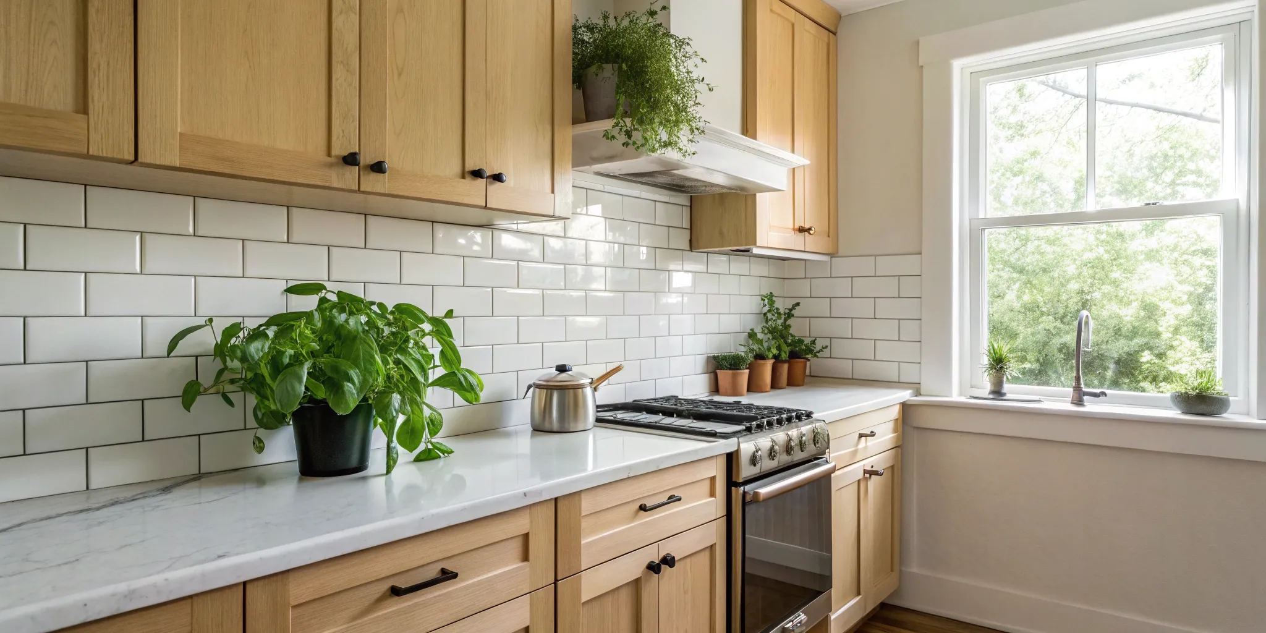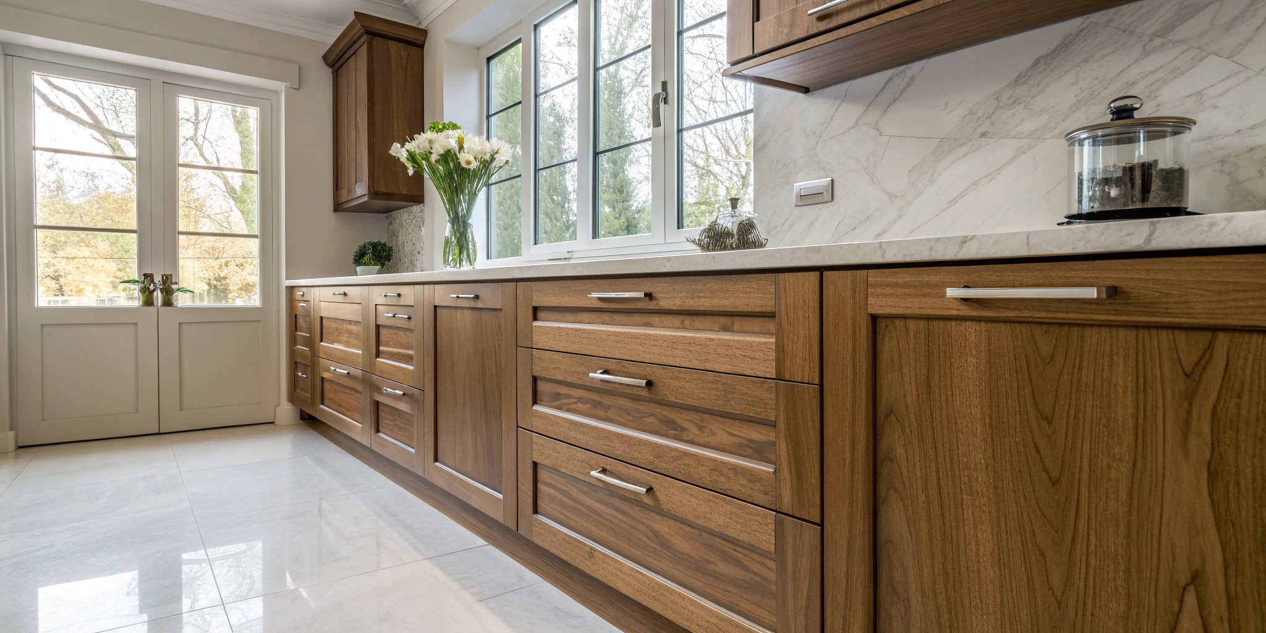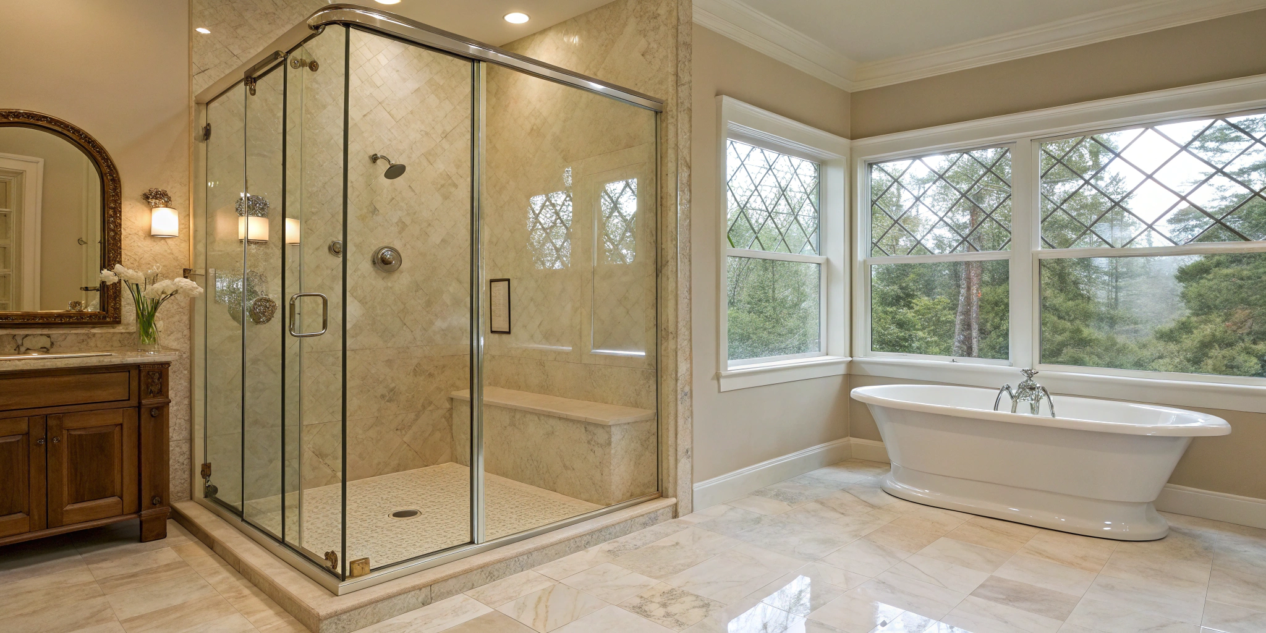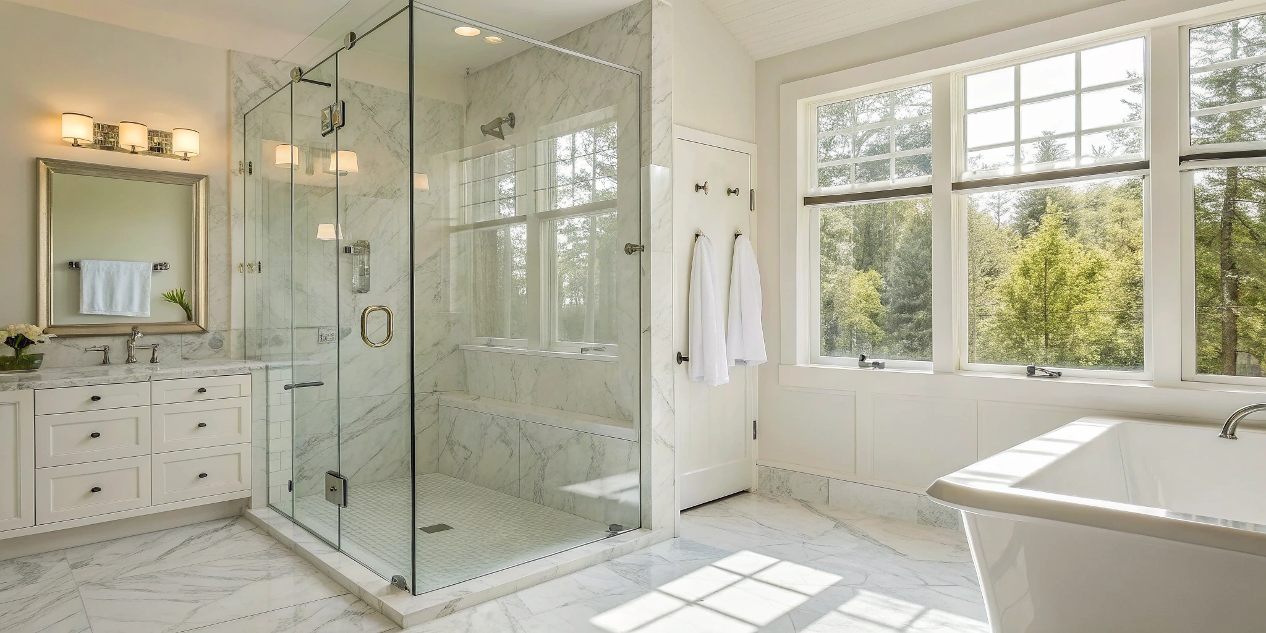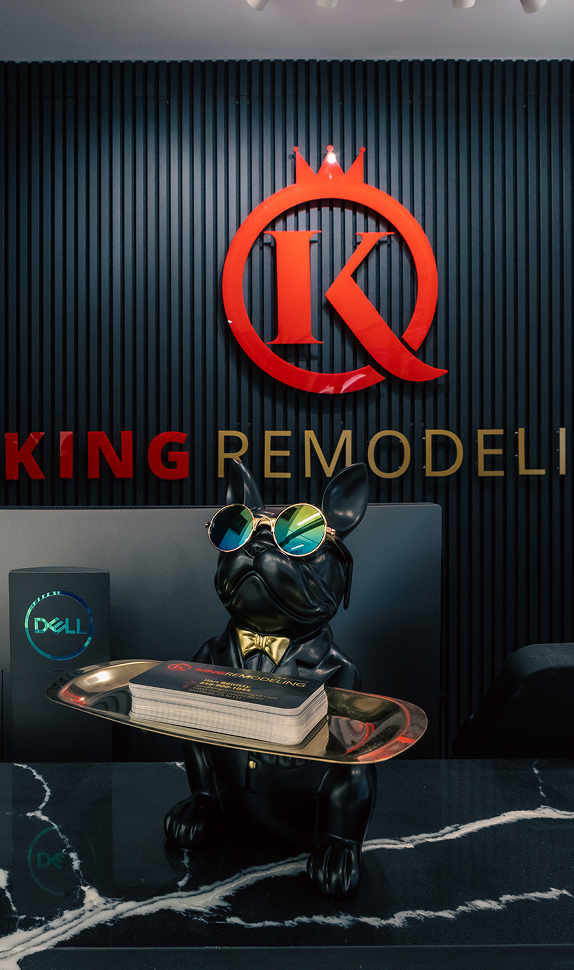Living with a small, dated kitchen can be a daily frustration. The lack of counter space, the cluttered cabinets, the dim lighting—it can make the heart of your home feel cramped and uninspired. But before you start thinking you need to knock down walls, consider this: a complete transformation is possible right within your kitchen’s current footprint. With the right design strategies, you can make your space feel brighter, more efficient, and significantly larger. This guide is filled with actionable small kitchen remodel ideas on a budget that focus on creating an illusion of space and maximizing every inch, proving you can achieve a high-end look without a high-end price tag.
Key Takeaways
- Keep your layout to save big: The most significant savings come from avoiding structural changes like moving walls or plumbing. Instead, focus your budget on high-impact cosmetic updates—like painting cabinets, upgrading hardware, or adding a new backsplash—to achieve a dramatic transformation.
- Select materials that work smarter, not harder: Achieve a high-end aesthetic for less by choosing durable and stylish alternatives like luxury vinyl flooring or modern laminate countertops. Pair them with smart storage solutions, such as vertical shelving and cabinet organizers, to make your kitchen feel more spacious and functional.
- Know your limits and plan ahead: Save on labor by tackling simple DIY projects like painting or swapping hardware, but always leave plumbing, electrical, and structural work to licensed professionals. A clear, comprehensive plan is your best tool for preventing costly mistakes and staying on budget.
What Defines a “Budget-Friendly” Small Kitchen Remodel?
When we talk about a “budget-friendly” remodel, we’re not talking about cutting corners or settling for low-quality work. Instead, it’s about being strategic—making smart, high-impact choices that transform your space without the cost of a full-gut renovation. It’s about prioritizing where your dollars go to get the most significant visual and functional return.
At its core, a budget-friendly approach focuses on cosmetic updates over structural changes. The golden rule is to keep your kitchen’s existing layout. By leaving your plumbing, electrical, and walls in place, you avoid the most expensive and complex parts of a remodel. The focus shifts to refreshing what’s already there. This means you’re looking at projects like painting cabinets instead of replacing them, swapping out old hardware for new pulls, or installing a new backsplash. These smaller updates can completely change the feel of your kitchen for a fraction of the cost.
Material selection is another key piece of the puzzle. You can achieve a high-end look by choosing more affordable materials that mimic luxury finishes. Think durable laminate countertops that look like natural stone or luxury vinyl tile that offers the warmth of hardwood. It’s about finding that perfect balance between style, durability, and price. Whether you’re planning a few simple updates or a more comprehensive kitchen remodel, understanding these principles helps you create a beautiful, functional space that respects your budget.
What Are the Most Cost-Effective Kitchen Updates?
You don’t need to tear everything down to the studs to create a kitchen you love. A few strategic, high-impact changes can completely transform the look and feel of your space without draining your savings. Focusing on the most visible elements—like cabinets, hardware, and lighting—delivers the biggest visual return for your investment. These updates are perfect for refreshing a dated kitchen or simply making your space feel more like you. Whether you tackle them as standalone projects or as part of a larger kitchen remodeling plan, these cost-effective ideas will make your kitchen feel brand new.
Refresh Your Cabinets (Without Replacing Them)
Your cabinets are the visual anchor of your kitchen, but replacing them is one of the biggest expenses in a remodel. The good news? You can get a fresh, modern look for a fraction of the cost by working with what you have. A professional paint job can completely change the character of your kitchen. Crisp whites or light grays make a small space feel open and airy, while a moody dark green or navy adds a touch of drama. For a more contemporary feel, consider a two-tone look by painting the upper and lower cabinets in different complementary colors.
Swap Out Hardware and Fixtures for a Quick Facelift
Think of cabinet hardware as the jewelry of your kitchen—it’s a small detail that has a huge impact. Swapping out dated knobs and pulls is one of the quickest and most affordable updates you can make. You can find beautiful, budget-friendly options online or at local hardware stores. Consider modern matte black for a sleek look, brushed brass for a touch of warmth, or polished nickel for timeless appeal. Don’t stop at the cabinets; updating your faucet to match your new hardware creates a cohesive, polished look that ties the whole room together.
Improve Your Lighting on a Budget
Great lighting can make any kitchen feel more spacious, functional, and inviting. Start by replacing any dated, builder-grade fixtures with something that reflects your style. A single, large statement pendant over an island or a sleek flush-mount fixture can serve as a stunning focal point. For better functionality, add under-cabinet LED strips to brighten up your countertops for food prep. Installing dimmers on your main overhead lights is another simple change that allows you to adjust the ambiance from bright and energetic to warm and relaxed.
How Can You Maximize Storage in a Small Kitchen?
A small kitchen doesn’t have to feel cramped. The secret to a functional, clutter-free space isn’t about adding square footage—it’s about being smarter with the space you already have. By rethinking how you use your walls, furniture, and cabinets, you can create a kitchen that feels organized, open, and ready for anything. It’s all about finding clever solutions that work hard, so you don’t have to. Let’s look at a few high-impact ways to reclaim your kitchen and make every inch count.
Think Vertically with Smart Storage Solutions
When you can’t build out, build up. Your vertical space is one of the most underused assets in a small kitchen. Look at the area above your existing cabinets—can you add stylish baskets or bins for items you don’t use daily? Wall-mounted racks or magnetic strips are perfect for freeing up counter space by holding knives, spices, and utensils. For a more integrated solution during a remodel, consider installing custom cabinetry that extends all the way to the ceiling. This not only gives you a massive amount of extra storage but also draws the eye upward, making the room feel taller and more spacious.
Choose Multi-Functional Furniture and Fixtures
In a compact kitchen, every piece should serve at least two purposes. Instead of a traditional table, think about a small kitchen island on wheels that can act as a prep station, a serving cart, and extra storage. You can move it out of the way when you need more floor space. A built-in banquette with hidden storage under the seats is another brilliant way to combine seating and organization. Even a small peninsula can double as a breakfast bar and a work surface. Exploring clever kitchen layouts can reveal opportunities to incorporate pieces that are as practical as they are beautiful, ensuring your kitchen adapts to your needs.
Upgrade Your Cabinet Organization
Opening a cabinet to find a jumble of pots and pans is frustrating. The good news is that you can transform your existing cabinets into models of efficiency. Start by adding organizers to the inside of cabinet doors to hold things like cutting boards or cleaning supplies. Simple additions like pull-out shelves, tiered spice racks, and drawer dividers can instantly tame the chaos. For a bigger impact, a full cabinet update allows you to integrate some of these modern cabinet features from the start, like deep drawers for pots, a pull-out pantry, or a lazy Susan to make corner cabinets fully accessible. You’ll be amazed at how much more you can fit.
Which Materials Give You the Most Bang for Your Buck?
Choosing the right materials is where you can really stretch your budget without sacrificing style. The secret is knowing where to save and where to splurge. You don’t need marble countertops and custom hardwood to create a beautiful, functional kitchen. By focusing on durable, attractive, and cost-effective alternatives, you can achieve a high-end look for less. The best way to get a feel for these materials is to see them in person. Visiting a design showroom lets you compare textures and finishes side-by-side, so you can find the perfect combination for your vision and wallet. Smart material selection is the foundation of a successful budget-friendly remodel.
Explore Budget-Friendly Countertop Options
Countertops are a major focal point, but they don’t have to be your biggest expense. If your existing countertops are in good shape—especially a durable material like granite—you can keep them and simply update the elements around them. For a fresh look, consider inexpensive butcher-block for a warm, organic feel. You can also find modern laminate countertops with sleek profiles that do an amazing job of mimicking more expensive materials. These options deliver a clean, updated surface that completely transforms your kitchen’s aesthetic.
Find Affordable and Durable Flooring
Your kitchen floor needs to withstand spills and foot traffic, but durability doesn’t have to come with a hefty price tag. One of the best values today is luxury vinyl plank (LVP). It’s incredibly tough, waterproof, and comfortable underfoot. Best of all, modern LVP can convincingly replicate the look of high-end hardwood or stone tile at a much lower cost. It’s a practical and stylish choice for any small kitchen remodel. Exploring different budget-friendly flooring options will show you just how far your money can go.
Choose a Backsplash That Looks Luxe for Less
A backsplash is like jewelry for your kitchen—a small detail that makes a huge statement. This is a great area to save money while adding personality. For a quick update, use peel-and-stick backsplash tiles. They come in countless patterns, are simple to install, and give you an instant refresh. Classic ceramic subway tile is another timeless and affordable option that always looks clean and polished. Because the backsplash covers a relatively small area, you can create a high-impact focal point without a major investment.
Which DIY Projects Will Save You the Most Money?
Rolling up your sleeves and tackling a few projects yourself is one of the best ways to stretch your remodeling budget. While complex jobs like plumbing, electrical work, and major layout changes are best left to the pros, there are plenty of high-impact updates you can handle over a weekend. The key is to choose tasks that deliver a big visual payoff without requiring specialized skills or expensive tools. By taking on some of the labor, you free up funds to invest in the elements that matter most, like quality countertops or the perfect appliances.
Focusing your DIY efforts on cosmetic changes can completely transform your kitchen’s look and feel. From painting and refinishing surfaces to handling simple installations, you can make a significant difference without a huge financial outlay. Even building your own simple storage can add personality and function. Think of it as a partnership: you handle the manageable tasks, and you can always bring in a professional team for the heavy lifting. This approach allows you to get the beautiful kitchen remodel you want while keeping your costs in check.
Tackle Painting and Refinishing
Never underestimate the power of a fresh coat of paint. It’s the single most cost-effective way to update a tired kitchen. If your cabinet boxes are in good shape, painting the doors can make the entire room feel brand new. A crisp white or light gray can brighten a small space, while a mossy green or dark, cool tone adds a touch of drama. Don’t forget the walls and trim—a clean, neutral color can make your new finishes pop. If you’re feeling extra ambitious, you can even refinish your existing cabinet hardware with metallic spray paint for a quick and inexpensive facelift.
Handle Simple Installations Yourself
You can save a surprising amount on labor costs by handling a few simple installations. Swapping out old, dated cabinet knobs and pulls for new hardware is a five-minute job that instantly modernizes your kitchen. Another easy win is the backsplash. You can find gorgeous and durable peel-and-stick tiles that mimic high-end ceramic or stone, giving you a bold new look in just a few hours. If you’re comfortable with basic wiring, you can also replace an old light fixture or faucet yourself. Even if you DIY the installation, you can still source beautiful, high-quality materials from our San Diego showroom to get a professional-grade result.
Build Your Own Creative Storage
Great storage doesn’t always have to come from expensive custom cabinetry. Open shelving is a fantastic DIY project that can make a small kitchen feel larger and more airy. You can build simple shelves with brackets and stained wood boards for a fraction of the cost of upper cabinets. Look for other opportunities to add smart storage, too. Maximize the vertical space above your cabinets with stylish baskets or bins to hide away less-used items. A wall-mounted magnetic knife strip or a simple pot rack can free up valuable counter and drawer space. For inspiration, check out how we integrate creative storage in our featured projects.
How Do You Make a Small Kitchen Feel Bigger?
A small kitchen doesn’t have to feel cramped. With a few smart design strategies, you can create an illusion of space that makes your kitchen feel brighter, more open, and far more inviting. It’s less about knocking down walls and more about tricking the eye with the right colors, materials, and layout choices. These budget-friendly ideas focus on maximizing what you already have to make your kitchen live larger than its footprint.
Use Color and Light to Your Advantage
Never underestimate the power of a light and bright color palette. Painting your walls and cabinets in soft, airy colors—think warm whites, light grays, or soft beiges—is one of the most effective ways to make a room feel bigger. These hues reflect natural and artificial light, creating a sense of openness and pushing the walls back visually. You can see how different finishes and colors work together by visiting our San Diego showroom. Beyond paint, consider a light-colored countertop and backsplash to maintain that seamless, expansive feel. Layering your lighting with under-cabinet LEDs, a stylish pendant, and recessed ceiling lights also helps eliminate shadows and ensures every corner feels bright and welcoming.
Try These Space-Enhancing Design Tricks
A few clever design details can make a huge difference. Opt for materials with a bit of shine, like a glossy ceramic backsplash, polished cabinet hardware, or stainless steel appliances. These reflective surfaces bounce light around the room, much like a mirror does. If your kitchen shares a wall with a dining or living area, creating a pass-through window can visually connect the two spaces, making both feel larger. Another simple trick is to add a pop of color with a washable rug. It injects personality without committing to a bold paint color that might shrink the space. For more inspiration, browse our featured projects to see how we’ve transformed other small San Diego kitchens.
Optimize Your Layout with Open Shelving
While solid upper cabinets provide plenty of storage, they can also make a small kitchen feel top-heavy and closed-in. Consider replacing a bank of upper cabinets with open shelving. This simple swap instantly opens up your sightlines and creates a breezy, spacious feel. Shelves are the perfect spot to display your favorite everyday dishes, glassware, or a few decorative items, turning functional storage into a style statement. This approach also allows you to show off more of your backsplash, adding texture and interest. Our design and build process helps you weigh these kinds of layout decisions to find the perfect balance between storage and style for your home.
What Budget Should You Set for a Small Kitchen Remodel?
Figuring out a realistic budget is one of the first—and most important—steps in any remodel. While the final number depends entirely on your space, material choices, and project scope, having a general idea of costs helps you plan effectively. A small kitchen remodel can range from a simple cosmetic refresh to a more involved update, and the budget will reflect that. The key is to understand where your money goes so you can make smart decisions that align with your goals.
Break Down Costs by Project Type
So, what does a small kitchen remodel actually cost? While online estimates often place the average between $9,000 and $25,000, this range can be misleading. The biggest factors are the materials you choose and whether you keep your existing layout. As a rule of thumb, materials and appliances make up the largest slice of the budget—often 70% to 85%—while labor accounts for the rest.
If you’re looking to keep costs down, focus on cosmetic changes. Refinishing cabinets instead of replacing them, choosing a budget-friendly backsplash, and keeping your plumbing and appliances in the same spot will make a huge difference. A full-service kitchen remodeling plan will give you a clear, fixed-price proposal, so you know exactly what to expect before any work begins.
Save Money with Smart Timeline Strategies
Beyond materials, smart planning can protect your budget from unexpected costs. One of the best ways to save is to have every decision finalized before demolition starts. Working with a design-build team helps you follow a clear process that locks in material selections and costs upfront, preventing expensive change orders and delays down the line. This avoids the stress of making rushed decisions while your kitchen is torn apart.
While some homeowners trim costs by handling small tasks like painting themselves, the most significant savings come from an efficient and well-managed timeline. Sticking to a schedule prevents labor costs from creeping up and ensures your project wraps up as planned. Spreading a project out over months might seem like it saves money, but it often leads to more headaches and logistical issues. A streamlined, professionally managed project is almost always more cost-effective in the long run.
How Should You Prioritize Your Remodel Wish List?
When you start dreaming up your ideal kitchen, the wish list can get long—fast. You’ve pinned dozens of inspiration photos, imagined yourself at a new island, and picked out the perfect faucet. But when you look at your budget, it can feel like you have to choose between your must-haves and your nice-to-haves. The good news is, you don’t have to give up on creating a space you love. The key is to be strategic.
Prioritizing your wish list is about identifying where your money will make the biggest difference. It’s about separating the changes that will truly transform your daily experience from the ones that are just minor upgrades. By focusing on high-impact updates and considering a phased approach, you can create a beautiful, functional kitchen that aligns with your budget. This smart planning ensures every dollar you spend contributes directly to a more enjoyable space. A thoughtful kitchen remodeling plan is the foundation for a successful project, whether you’re doing a few cosmetic updates or a more significant overhaul.
Focus on High-Impact vs. Low-Impact Changes
The best way to stretch your budget is to focus on high-impact changes that deliver a major visual return. These are often cosmetic updates that make the whole room feel fresh and new without requiring a full demolition. Think about painting your existing cabinets, swapping out dated drawer pulls for modern hardware, or adding a stylish new backsplash. These smaller projects can completely change the look and feel of your kitchen.
On the other hand, low-impact (but high-cost) changes involve altering the kitchen’s core structure. The single most effective way to keep costs down is to maintain the existing layout. Moving walls, plumbing lines, or electrical wiring adds significant expense and complexity. By working with your current footprint, you can dedicate more of your budget to the finishes and features you’ll see and use every day.
Phase Your Remodel to Maximize Value
If your dream kitchen feels out of reach financially, consider breaking the project into phases. A phased remodel allows you to tackle your wish list over time, spreading the cost across several months or even years. You can start with the most critical updates first—perhaps new countertops and a functional sink—and save other projects, like new flooring or appliances, for a later date.
The key to a successful phased project is having a comprehensive master plan from the start. This ensures each stage builds logically on the last, creating a cohesive final result without having to redo work. Planning everything upfront helps you understand the full scope and make smarter decisions along the way. Our design-build process is built around creating this kind of clear, long-term vision for your space.
When Should You Call in a Professional?
Deciding which parts of your remodel to tackle yourself and which to hand over to an expert is a huge part of managing your budget and timeline. While rolling up your sleeves can be rewarding, knowing your limits is key to a successful, safe, and stress-free project. A great remodel isn’t just about the final look; it’s about the quality of the work that you can’t see.
Know When to DIY vs. Hire a Pro
The DIY route is tempting, and for good reason. You can definitely save money by handling simple cosmetic updates yourself. Tasks like painting walls, swapping out cabinet hardware, or even installing a simple backsplash are great weekend projects that can make a big impact. These are the changes that let you put your personal stamp on the space without requiring specialized skills.
However, some jobs should always be left to licensed professionals. Anything involving plumbing, electrical, or gas lines is non-negotiable. Mistakes here aren’t just costly; they can be dangerous. Even tasks like installing cabinets are best left to experts to ensure they are level, secure, and perfectly aligned. A professional team ensures everything is done to code, following a clear and predictable remodeling process.
Find the Right Contractor for Your Project
Once you decide to hire a pro, the goal is to find the right partner for your vision. Start by getting detailed, written quotes from at least three different contractors. Don’t just compare the final numbers; look at what’s included in the scope of work. Check their license, insurance, and what past clients are saying in online reviews. A strong portfolio of featured projects will give you a clear idea of their craftsmanship and style.
A great contractor will provide a clear contract that outlines the project schedule, payment milestones, and how potential changes are handled. They should also manage all necessary permits. Look for a team that communicates clearly and makes you feel confident. This is a significant investment, and you deserve a partner who is organized, transparent, and dedicated to bringing your vision to life.
Related Articles
- How Much Should a 10×10 Kitchen Remodel Cost?
- Kitchen Remodeling 2 – King Remodeling
- Maximizing Space in a Small Kitchen – King Remodeling
- Maximize Storage in Your Kitchen Remodel
Frequently Asked Questions
What’s the single most important thing to do to keep my small kitchen remodel on budget? Without a doubt, the best way to control costs is to keep your kitchen’s existing layout. The moment you decide to move your sink, dishwasher, or stove, you introduce the need for new plumbing, electrical, and gas lines. These structural changes are where costs and timelines can quickly expand. By focusing on cosmetic updates within your current footprint, you can dedicate your entire budget to the things you see and touch every day, like beautiful countertops, new cabinet fronts, and modern hardware.
Can I still get a stylish, modern kitchen without spending a fortune on materials? Absolutely. High-end style is more accessible than ever thanks to incredible advancements in materials. You can find luxury vinyl flooring that convincingly mimics hardwood or durable laminate countertops that look just like natural stone. The key is to see and touch these options in person. Visiting a design showroom allows you to compare finishes side-by-side and find that perfect balance of durability, beauty, and price, ensuring you get a look you love without overspending.
How long should I expect a small kitchen remodel to take? The timeline really depends on the scope of your project. A simple cosmetic refresh involving painting, new hardware, and a backsplash might only take a week or two. A more involved remodel with new cabinets, countertops, and flooring typically takes between four to eight weeks from the start of demolition to the final walkthrough. The most important factor in keeping a project on schedule is having a detailed plan and all your materials selected before any work begins.
Is a design-build firm a good choice for a smaller, budget-conscious project? It’s actually one of the smartest choices you can make. A design-build firm is perfect for budget-focused projects because the entire process is streamlined under one roof. Having one team manage the design, material selection, and construction prevents costly miscommunications and unexpected change orders. This integrated approach gives you a clear, fixed-price plan from the start, which is the best way to ensure your project finishes on time and on budget.
What’s the biggest mistake homeowners make when remodeling a small kitchen? The most common mistake is starting demolition without a complete plan. It’s easy to get excited and want to jump right in, but ordering materials piecemeal or making design decisions on the fly almost always leads to delays, stress, and budget overruns. Taking the time to finalize every detail—from the cabinet pulls to the grout color—before the first hammer swings is the secret to a smooth, predictable, and successful remodel.
