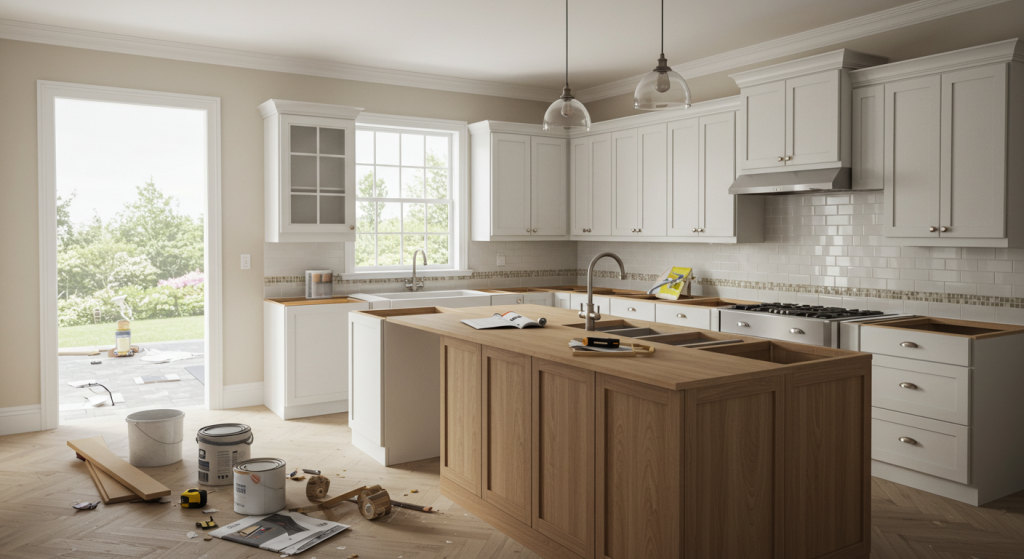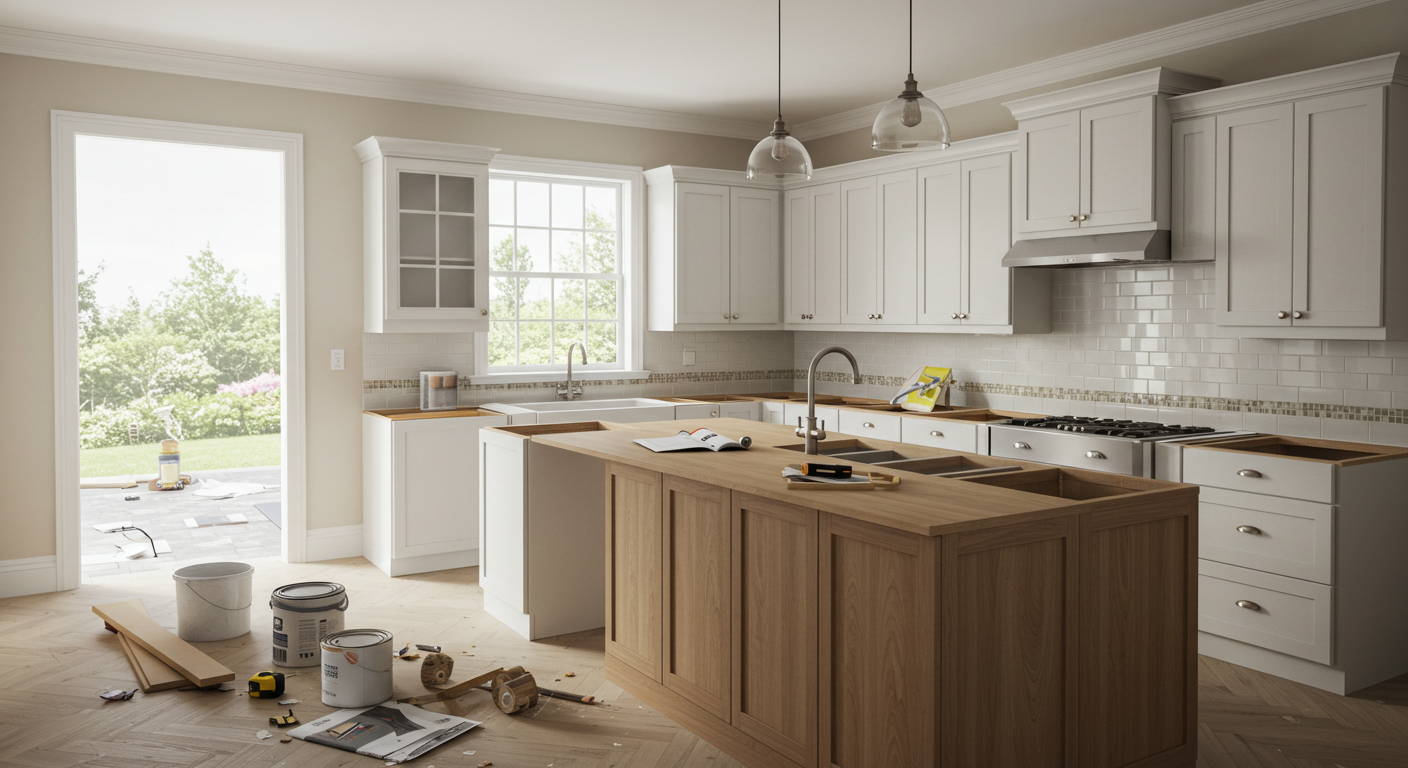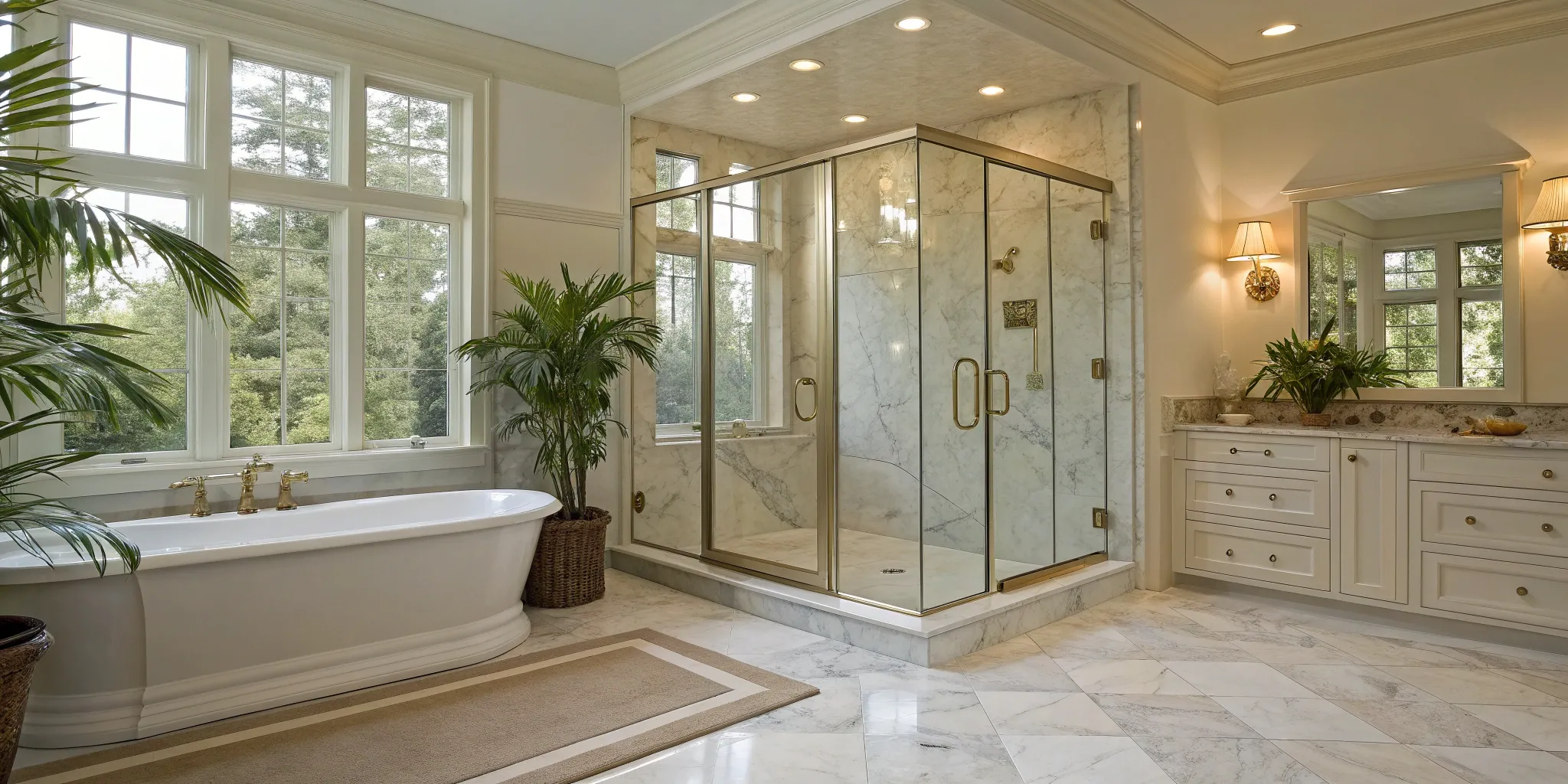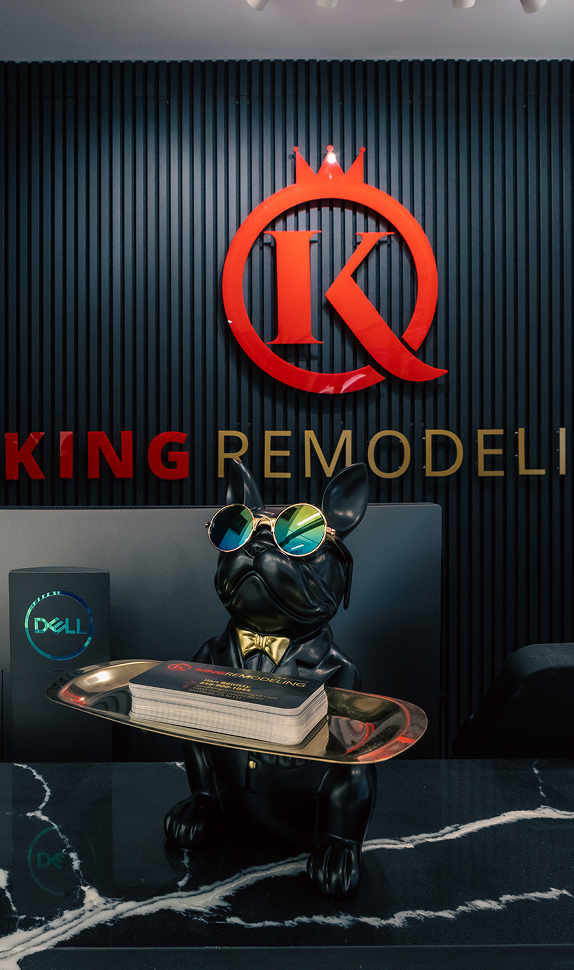
A successful kitchen remodel begins with careful planning. Taking the time to define your goals, choose the right materials, and organize the layout ensures a functional, beautiful, and stress-free renovation. Here are essential steps to guide you through the process.
Define Your Goals and Needs
Start by identifying the main purpose of your remodel. Are you updating for style, improving functionality, or increasing home value? Consider how you use your kitchen daily, the number of people cooking, and your storage needs. Clear goals help guide design decisions and keep the project focused.
Choose the Right Layout
The layout is the foundation of any kitchen remodel. Popular options include L-shaped, U-shaped, and galley kitchens. Open-concept layouts create a seamless flow into living areas, while L-shaped or U-shaped designs maximize counter space and storage. Proper layout planning ensures efficiency and convenience.
Select Materials and Finishes
Choosing high-quality materials and finishes is key to a long-lasting remodel. Consider durable countertops like quartz or granite, moisture-resistant cabinetry, and stylish flooring options. Coordinating colors, textures, and finishes ensures a cohesive, modern look that complements your home.
Set a Budget and Timeline
Determine a realistic budget that covers materials, labor, and unexpected expenses. Prioritize essential elements and decide where to invest more for impact. Establishing a timeline helps manage the project efficiently and keeps it on schedule.
Hire Professionals or DIY Strategically
For complex tasks such as plumbing, electrical work, or custom cabinetry, professional help is recommended. Simple updates, like painting or minor appliance installation, can be done yourself. Combining professional expertise with strategic DIY tasks ensures quality results while controlling costs.




