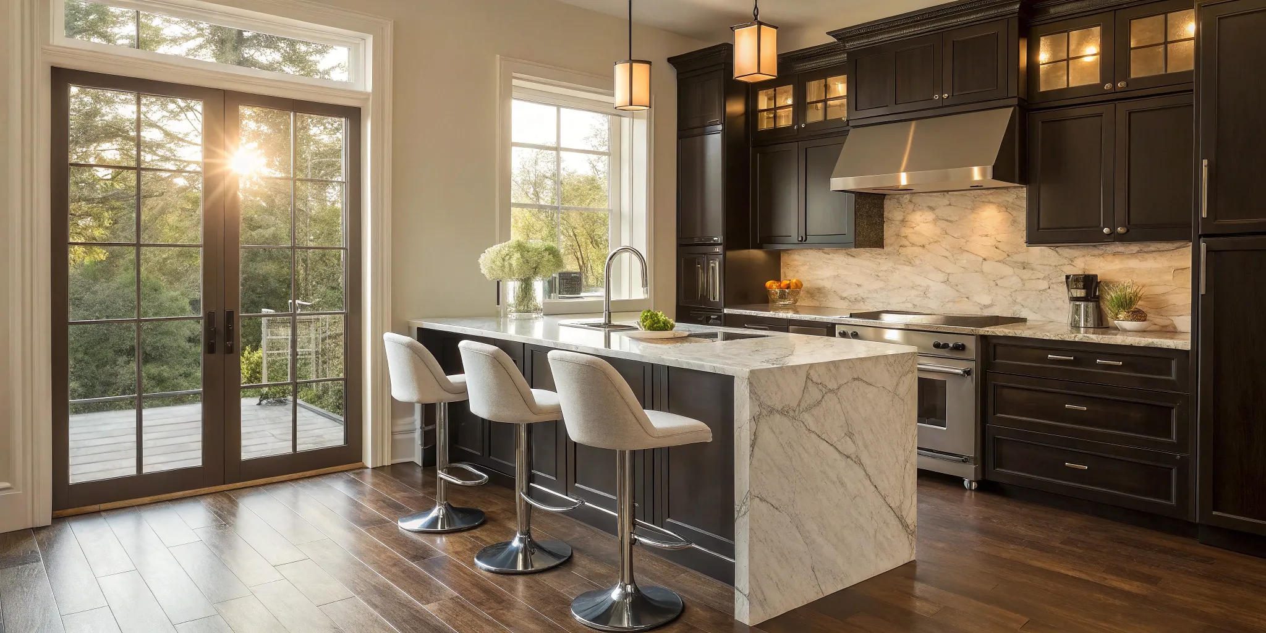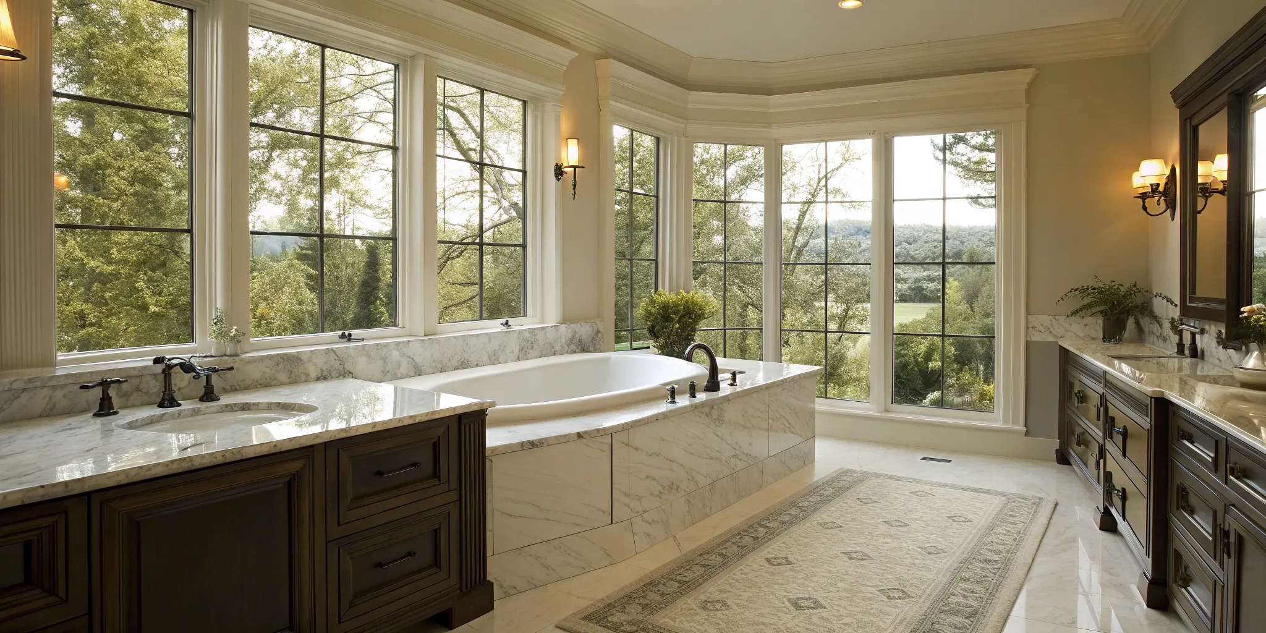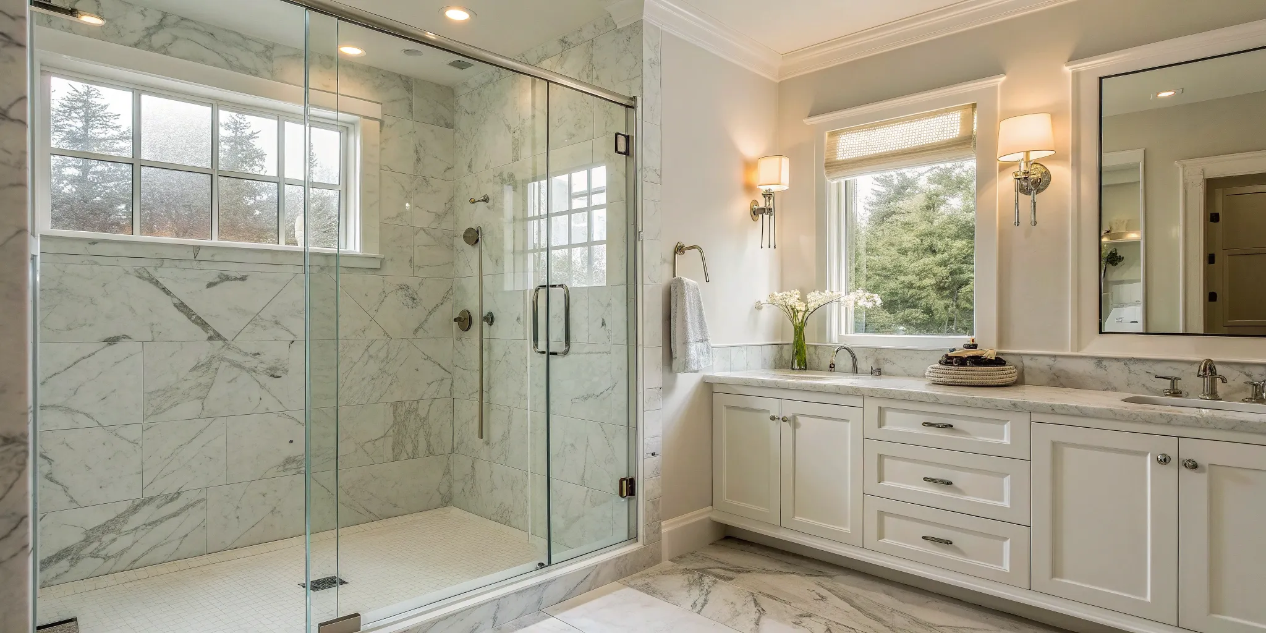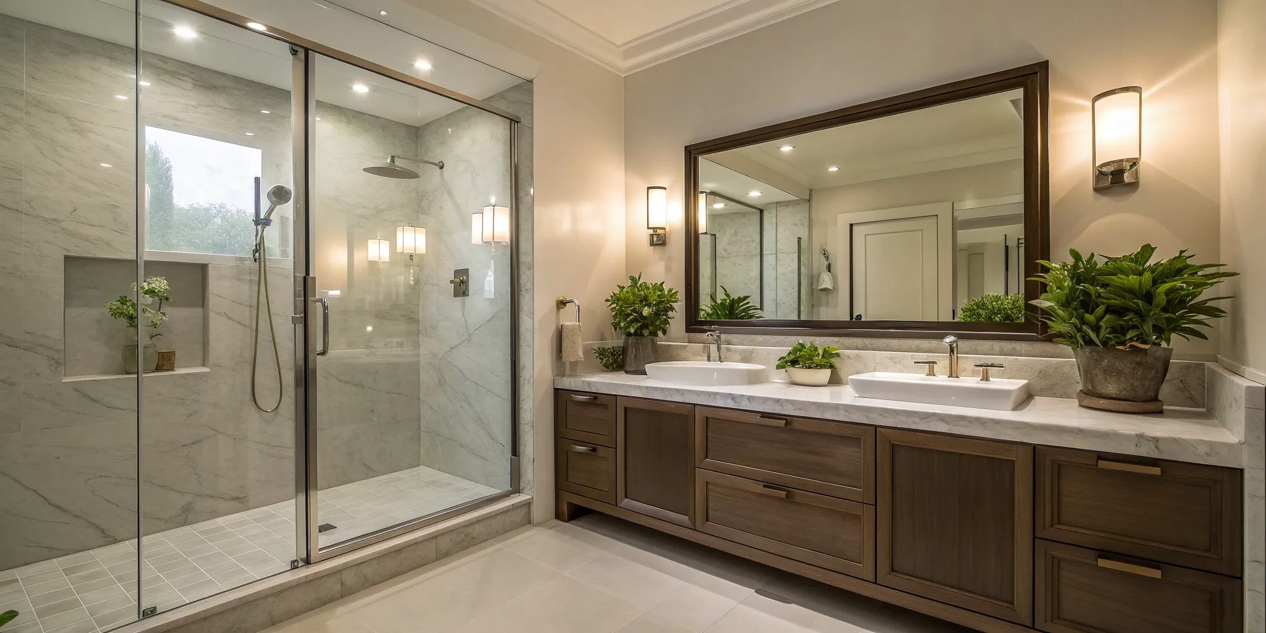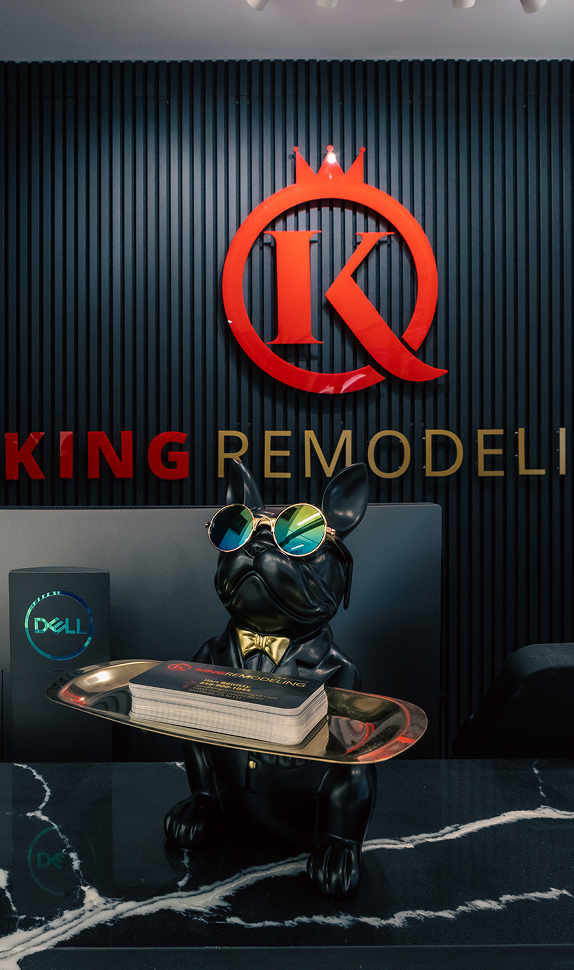A small kitchen doesn’t have to feel like a compromise. With the right plan, it can be the most efficient, stylish, and functional room in your home. The secret isn’t just choosing beautiful finishes; it’s about smart design that maximizes every opportunity for storage, light, and flow. Getting there, however, requires a cohesive vision from start to finish. Juggling a separate designer and contractor can lead to miscommunication and missed opportunities, especially when space is tight. That’s why small kitchen design and build services offer a smarter path forward, providing an expert team that guides your project from the first sketch to the final installation.
Key Takeaways
- Partner with a design-build firm for a seamless remodel: An all-in-one approach gives you a single, accountable team to manage every detail—from initial design and material selection to final installation—preventing the stress of juggling multiple vendors.
- Finalize your design and materials before construction begins: A detailed plan, complete with 3D renderings and hands-on material selections in a showroom, is your best tool for preventing budget surprises and ensuring the final result matches your vision.
- Prioritize function to make your small kitchen feel bigger: Focus on solving core problems with a smart layout that improves workflow, storage that uses every available inch, and a layered lighting plan that creates an open, inviting atmosphere.
What Does a Small Kitchen Design-Build Service Include?
When you partner with a design-build firm for a small kitchen remodel, you’re signing up for a single, streamlined experience. Instead of hiring a separate designer, architect, and contractor, you get one team that handles your project from the first sketch to the final walkthrough. This integrated approach keeps your project on track and ensures everyone is working toward the same goal: creating a kitchen you love. A comprehensive service covers every detail, turning your vision into a functional, beautiful reality without the stress of managing multiple vendors.
The Design Consultation and Space Plan
It all starts with a conversation. The initial design consultation is about more than just measurements; it’s about understanding how you live. We’ll discuss how you, your family, and your guests use the kitchen. Are you a passionate home chef who needs an efficient work triangle? Do you entertain often and want better flow into the living area? Our goal is to map out a space plan that solves your current frustrations and fits your daily routines. This collaborative first step ensures the final kitchen design is tailored specifically to you, maximizing every square inch for comfort and function.
Visualizing Your Kitchen with 3D Renderings
One of the biggest challenges in any remodel is picturing the final result. That’s where 3D renderings come in. Before any demolition begins, we create detailed, photorealistic models of your new kitchen. This powerful tool allows you to see exactly how the new layout, cabinetry, and finishes will look in your home. You can virtually walk through the space, confirm clearances, and make confident decisions about the design. It takes the guesswork out of the process, ensuring the plan is perfect before we order materials or swing a hammer.
Guided Material and Finish Selection
Choosing the right materials can feel overwhelming, but a design-build service makes it simple. From cabinet styles and countertop materials to lighting and hardware, we guide you through every choice. In our private Design Center, you can see and touch curated samples, comparing options side-by-side to create a cohesive palette. We help you select finishes that are not only stylish but also durable enough for your lifestyle. This guided selection process ensures every element works together beautifully and aligns with your budget, preventing decision fatigue and costly mistakes.
Full-Service Installation and Project Management
Once the design and materials are finalized, our team takes over completely. A dedicated project manager oversees every phase of the build, from securing permits to scheduling our in-house crew and managing inspections. We handle all the logistics, so you don’t have to. Our process is built on clear communication and predictable timelines, with regular updates to keep you informed. This full-service installation means you can relax, knowing every detail is being managed by a single, accountable team committed to quality craftsmanship and a seamless experience.
How Much Does a Small Kitchen Remodel Cost?
Let’s get straight to the question on everyone’s mind: What’s the budget for a small kitchen remodel? While there’s no single price tag, understanding the key cost drivers will help you set a realistic budget and make informed decisions. The final number depends on your kitchen’s size, the scope of the changes you want to make, and the materials you choose.
A design-build firm helps you balance your vision with your budget from day one. Instead of getting separate quotes for design, materials, and labor, you get a comprehensive plan that aligns every choice with your financial goals. This integrated approach prevents surprises and ensures you know exactly where your money is going before any work begins.
Key Factors That Influence Your Budget
Three main elements shape the cost of your remodel: the scope of work, your material selections, and labor. The scope defines how much you’re changing. Are you keeping the existing layout or moving walls and plumbing? A simple cabinet-and-countertop replacement will cost significantly less than a full reconfiguration.
Your choice of materials—especially cabinets, countertops, and appliances—will have the biggest impact on the total price. Custom cabinetry, natural stone countertops, and high-end appliances are major investments. Finally, labor costs cover the skilled professionals who bring your design to life. A quality kitchen remodeling project requires experienced carpenters, plumbers, electricians, and installers to ensure everything is done safely and correctly.
A Look at Average Project Costs
While costs vary widely by location and project complexity, national averages can provide a helpful starting point. A typical kitchen remodel costs around $26,000, with many small kitchen projects starting closer to $30,000. In a market like San Diego, these figures can be higher due to local labor and material costs.
The good news is that a kitchen remodel is a solid investment in your home’s value. Studies show that homeowners can expect to recoup around 81% of their investment upon resale. A thoughtfully designed and well-built kitchen not only improves your daily life but also adds significant appeal to potential buyers. Following a clear design-build process ensures your project is managed efficiently, protecting your investment for years to come.
Smart Budgeting and Planning for the Unexpected
A successful remodel starts with a smart budget. Be wary of companies offering “free designs,” as these are often created by salespeople focused on a quick sale rather than a functional, long-term solution. Investing in professional design upfront ensures your space is planned thoughtfully, which prevents costly changes down the line.
It’s also crucial to hire licensed and insured professionals, especially for electrical and plumbing work that involves safety and building codes. While it might seem like a place to save money, DIY-ing complex tasks can lead to expensive repairs and inspection failures. Finally, always include a contingency fund of 10–15% in your budget to cover any unforeseen issues that might arise once walls are opened up. A transparent partner will help you build a detailed proposal that accounts for every detail.
Comparing Your Options for a Small Kitchen Remodel
Once you decide to remodel your small kitchen, the next big question is how you’ll get it done. There are a few different paths you can take, and the right one depends on your budget, how involved you want to be, and the level of guidance you’re looking for. Each approach has its own set of pros and cons, so understanding them upfront will help you find the perfect partner for your project. Let’s break down the three main options you’ll encounter.
All-in-One Design-Build Firms
A design-build firm offers a comprehensive, end-to-end service, managing every single step from the initial design concept to the final construction. Think of it as having one expert team that handles your entire kitchen remodeling project. This integrated approach ensures that the designer, project manager, and construction crew are all on the same page, which minimizes miscommunication and keeps the project running smoothly. For homeowners who want a seamless, guided experience with a single point of contact, this is often the ideal choice. You get a cohesive plan, a predictable timeline, and a team that’s accountable for the final result, ensuring your new kitchen meets its full potential.
Big-Box Stores (like Home Depot or IKEA)
Big-box retailers offer an accessible entry point into kitchen remodeling, often providing free in-store or online planning services to help you get started. Their design tools can be great for visualizing layouts and experimenting with different cabinet styles. However, this route often requires you to act as your own general contractor. While the store may coordinate the cabinet installation, you’ll likely be responsible for hiring and managing separate plumbers, electricians, and painters. The “designers” are typically salespeople focused on selling products, so the design advice may be less tailored than what you’d get from a dedicated professional. This can be a good option if you have a tight budget and are comfortable managing multiple moving parts.
Independent Contractors and Designers
Another approach is to hire an independent interior designer to create the plans and then bring in a separate general contractor to execute the build. This allows you to hand-pick specialists for each phase of the project. A great designer can solve tricky layout challenges and create a truly personalized space. The main challenge with this model is that you become the bridge between design and construction. If there’s a discrepancy between the designer’s vision and the contractor’s on-site execution, you’re the one caught in the middle. This path requires strong project management skills and clear communication to ensure both parties work together effectively toward your goal.
How to Choose the Right Design-Build Partner
Selecting a design-build firm is the single most important decision you’ll make for your kitchen remodel. The right partner transforms a potentially stressful process into an exciting and creative collaboration, while the wrong one can lead to delays, budget issues, and a result you don’t love. You’re not just hiring someone to install cabinets; you’re choosing a team to manage your vision, your budget, and your home for the next several months. The best firms operate as true partners, guiding you through every choice with clarity and expertise.
So, how do you find that perfect match? It starts with doing your homework. You’ll want to look for a company that not only has a beautiful portfolio but also a solid reputation and a transparent way of working. Think about what matters most to you: Is it having a single point of contact? The ability to see and touch materials before you commit? Or is it knowing exactly what will happen each week of the project? The answers will help you narrow down your options and ask the right questions. Below, we’ll cover the key things to look for to ensure you find a team that will bring your dream kitchen to life, on time and on budget.
A Portfolio That Proves Their Expertise
A company’s portfolio is more than a gallery of pretty pictures—it’s a resume of their work. As you browse their featured projects, look past the beautiful finishes and pay attention to the details. Do the layouts seem functional? Is the craftsmanship consistent across different styles? Look for examples of kitchens similar in size and scope to your own. This shows they have direct experience solving the unique challenges that come with smaller spaces. A strong portfolio demonstrates a firm’s ability to not only execute a beautiful design but also to collaborate with homeowners to create a space that truly reflects their vision and lifestyle.
An In-house Team vs. Subcontractors
Understanding a firm’s team structure is key. Many general contractors operate by hiring a string of subcontractors for every part of the job, from plumbing to cabinet installation. A true design-build firm, however, often has an in-house team of designers, project managers, and skilled craftspeople. This integrated approach creates a seamless experience. Communication flows easily between the design and construction phases, ensuring everyone is working from the same plan. It also means a single point of accountability for you. Instead of juggling multiple contacts, you have one dedicated team committed to your project’s quality, timeline, and budget from start to finish.
A Showroom for Hands-On Selections
Choosing materials can be one of the most overwhelming parts of a remodel. Trying to coordinate samples from a dozen different stores is exhausting, and colors rarely look the same online as they do in your home. A firm with a dedicated design showroom simplifies this entire process. It allows you to see, touch, and compare curated collections of cabinetry, countertops, tile, and flooring in one place. With a designer by your side, you can confidently build a cohesive palette that fits your style and budget. This hands-on experience helps you visualize the final result and lock in your choices, leading to fewer changes and surprises down the road.
A Clear Process and Predictable Timeline
A great design-build partner will never leave you wondering what happens next. Before you sign a contract, they should be able to walk you through their entire remodeling journey, from the initial consultation to the final punch list. Ask for a detailed look at their process so you understand each phase, from design development and material selection to construction and completion. This should include a clear scope of work, a realistic timeline with key milestones, and a transparent payment schedule. A well-defined plan is a sign of an organized and experienced team that respects your time and investment, and it’s the best way to keep your project running smoothly.
Verified Reviews from Local Homeowners
Reviews from past clients offer an unfiltered look at what it’s like to work with a company. Go beyond the star ratings on their website and look for detailed testimonials on third-party sites like Google and Houzz. Pay attention to what homeowners say about communication, cleanliness, and how the team handled unexpected issues. Did they stick to the timeline and budget? Were the crews respectful of their home? Reading reviews from other San Diego homeowners gives you valuable insight into the company’s reputation within your community. You can also check their standing with organizations like the Better Business Bureau to confirm they are a credible and trustworthy partner.
Smart Design Ideas to Maximize Your Small Kitchen
A small kitchen doesn’t have to feel cramped. With thoughtful design, you can create a space that is beautiful, efficient, and feels surprisingly open. It’s all about making smart choices that work harder for you, from storage and layout to lighting and materials. The right design-build partner can help you see possibilities you might have missed, turning limitations into strengths.
Clever Storage That Uses Every Inch
In a compact kitchen, every inch counts. The goal is smart, accessible storage that keeps countertops clear. Think vertically with cabinets that extend to the ceiling, and use interior organizers like pull-out pantries and lazy Susans. A well-planned kitchen remodel creates a home for everything, from spices to small appliances. This approach designs solutions that conceal clutter and make your daily routine smoother.
Layouts That Improve Flow and Function
The layout is the backbone of a functional kitchen. A common mistake is overlooking the “work triangle”—the path between your sink, stove, and refrigerator. An inefficient layout creates awkward workflows and wasted steps. A professional designer will analyze your space to create a floor plan that improves movement and feels intuitive. The right layout solves challenges like insufficient counter space and poor traffic flow, ensuring your kitchen is a joy to work in.
Lighting and Colors to Make the Space Feel Bigger
Never underestimate the power of light and color. Poor lighting can make a kitchen feel dark and confined. A layered lighting plan is key, combining ambient overhead lights with task lighting under cabinets to eliminate shadows. For color, lighter tones on walls and cabinets create a sense of openness. You can still incorporate rich, earthy colors on lower cabinets, paired with light countertops to keep the space from feeling heavy. You can see beautiful examples in our featured projects.
Durable Materials and Finishes That Work Harder
In a small kitchen, materials need to be both durable and stylish. Non-porous quartz and natural stone countertops are excellent choices because they are tough, easy to clean, and serve as a focal point. For cabinetry, consider matte finishes, which hide fingerprints and add a modern touch. The best way to choose is to see them in person. Visiting a design showroom allows you to compare options and find the perfect combination of durability and style for your home.
How to Avoid Common Small Kitchen Remodel Pitfalls
A small kitchen remodel is an exciting investment, but it’s also one where every decision counts. When space is at a premium, even minor missteps can lead to a room that feels cramped, cluttered, or just plain frustrating to use. Many homeowners dive in focused on new cabinets or countertops, only to realize too late that the underlying layout is still dysfunctional or the lighting makes the space feel smaller than before. The good news is that most of these common pitfalls are entirely avoidable with thoughtful planning and the right professional partner. By understanding the potential challenges ahead of time—from inefficient layouts to the wrong material choices—you can ensure your project runs smoothly and results in a kitchen you’ll love for years.
The key is to think beyond simple cosmetic updates. A successful small kitchen remodel addresses the root of the problem, whether it’s a lack of functional storage, a workflow that fights you at every turn, or surfaces that can’t stand up to your daily routine. This is where a strategic design-build approach makes all the difference. Instead of juggling separate designers, suppliers, and installers, you work with one cohesive team that sees the big picture from day one. This integrated process helps identify and solve potential issues before they become costly mistakes, turning your vision into a beautiful, hardworking space.
Solving Layout and Storage Challenges
In a small kitchen, a poor layout isn’t just an inconvenience—it’s a constant source of frustration. When your sink, stove, and refrigerator are awkwardly placed, every meal prep feels like an obstacle course. Another common mistake is underestimating just how much storage you actually need. Simply replacing old cabinets with new ones in the same configuration often means you’re just getting a prettier version of the same problem.
The solution is a smarter kitchen remodeling plan that rethinks the entire space. This might mean utilizing vertical height with cabinets that go to the ceiling, incorporating clever pull-out pantries, adding drawer organizers, or designing a peninsula that doubles as a prep area and storage hub. A professional designer can map out a workflow that makes sense for how you cook and live, ensuring every inch serves a purpose.
Fixing Poor Lighting and Awkward Workflow
Nothing makes a small kitchen feel more cramped and gloomy than bad lighting. A single, centered ceiling fixture rarely does the job, casting shadows that make countertops feel dark and unwelcoming. Similarly, an inefficient workflow can turn simple tasks into a hassle. If you’re constantly walking back and forth across the room to grab ingredients or wash vegetables, your kitchen’s layout is working against you.
A well-designed kitchen uses layered lighting to create a bright, open, and functional environment. This includes ambient overhead lighting, focused task lighting under cabinets, and even accent lighting to highlight features. A design-build team will also analyze your kitchen’s “work triangle”—the path between the sink, stove, and refrigerator—to create an efficient flow. Our process always starts with understanding your daily habits to design a layout that feels intuitive and effortless.
Choosing the Wrong Materials for Your Lifestyle
That gorgeous marble countertop you saw online might look stunning, but will it stand up to your family’s daily routine of spills and busy meal prep? Choosing materials that aren’t suited for your lifestyle can lead to disappointment and extra maintenance down the line. A common pitfall is prioritizing aesthetics over durability, resulting in scratched floors, stained countertops, or hard-to-clean backsplashes.
This is where professional guidance makes all the difference. Visiting a design showroom allows you to see and touch materials firsthand while an expert explains the pros and cons of each option. We can help you find a durable quartz that gives you the look of marble without the upkeep, or recommend a luxury vinyl plank that offers the warmth of hardwood with superior water resistance. The right materials don’t just look great—they make your life easier.
Contractor Red Flags to Watch Out For
Choosing your remodeling partner is the single most important decision you’ll make. Unfortunately, not all contractors are created equal. Red flags to watch for include vague estimates without a detailed scope of work, pressure to sign a contract immediately, a lack of recent references, or poor communication from the very first call. An unreliable contractor can turn your dream project into a stressful, drawn-out ordeal filled with unexpected costs and delays.
A trustworthy design-build firm will be an open book. Look for a team with a portfolio of featured projects similar to yours and glowing reviews from local homeowners. They should provide a clear, fixed-price proposal that details every step of the project and a predictable timeline. Most importantly, they should listen to your needs and communicate proactively. A great partner doesn’t just build your kitchen; they build your confidence and peace of mind.
Related Articles
- 12 Smart Small Kitchen Remodel Ideas on a Budget
- Small Kitchen Remodel Cost in San Diego: A Guide
- Kitchen Remodeling That Turns Dreams Into Designs – King Remodeling
- 5 Key Benefits of a Design-Build Firm for Remodeling
- Modern Kitchen Design Ideas – King Remodeling
Frequently Asked Questions
Why should I choose a design-build firm for my small kitchen instead of just hiring a contractor? Think of a design-build firm as your single partner for the entire project. Instead of you having to manage a separate designer and contractor, we handle everything. This integrated approach means our design and construction teams work together from day one, which prevents the miscommunications and blame games that can happen when you’re stuck in the middle. For a small kitchen where every detail matters, this ensures a smoother process and a more cohesive final result.
How long does a typical small kitchen remodel take? While every project is unique, a small kitchen remodel generally moves through a few key phases. The design and material selection stage can take several weeks as we work together to perfect the plan. Once the materials are ordered and construction begins, the hands-on work in your home can last anywhere from four to eight weeks. We provide a detailed and predictable schedule before any work starts, so you’ll always know what to expect.
I want to remodel, but I’m not sure what I want. What’s the first step? That is completely fine! In fact, most homeowners start with a general idea of what isn’t working in their current kitchen, not a finished vision. The first step is simply to have a conversation with us. Our initial consultation is designed to help you explore possibilities. We’ll ask questions about your lifestyle and frustrations to help uncover a design direction that feels right for you. You don’t need to have all the answers; our job is to help you find them.
What’s the most common mistake to avoid with a small kitchen layout? The biggest pitfall is focusing only on cosmetic updates without fixing an inefficient layout. Many people replace cabinets and countertops in the exact same footprint, only to find the kitchen is still awkward to work in. A successful remodel rethinks the flow between your sink, stove, and refrigerator to make daily tasks feel effortless. A functional layout is the foundation of a great kitchen, and getting it right is our top priority.
How can you help me stick to my budget? We help you manage your budget by planning everything upfront. After our design consultation, we present a detailed, fixed-price proposal that outlines all the costs, so there are no surprises. During the material selection process in our showroom, we guide you toward choices that align with your financial goals. This transparency allows you to make informed decisions and feel confident in your investment from start to finish.
