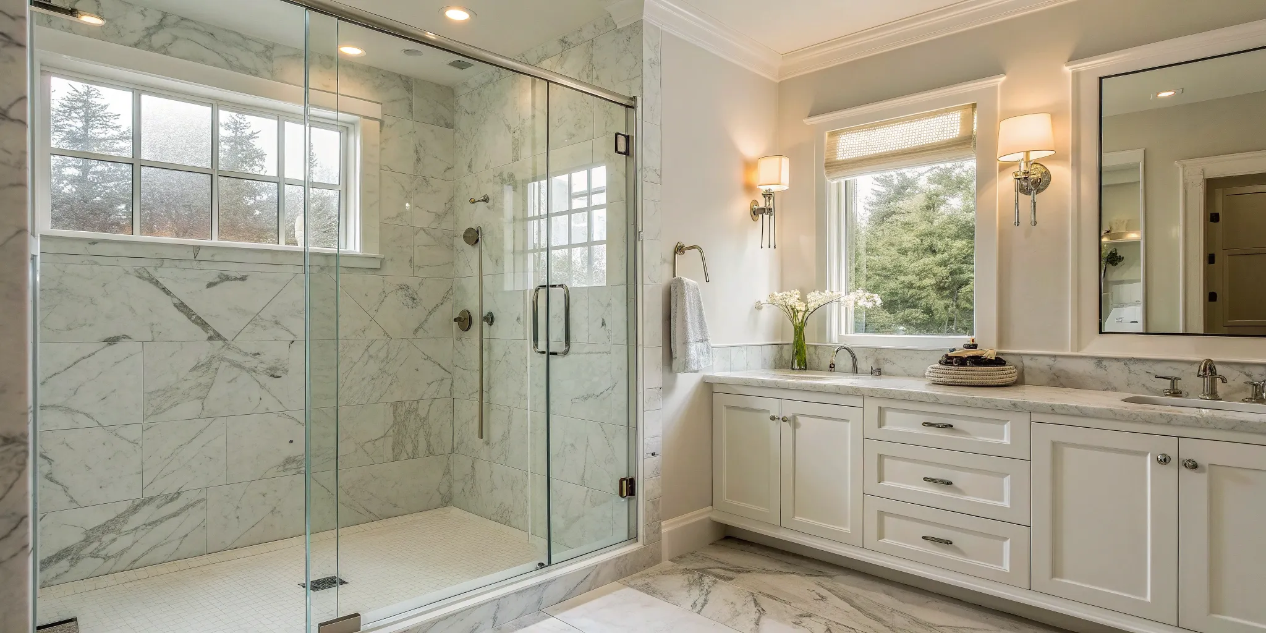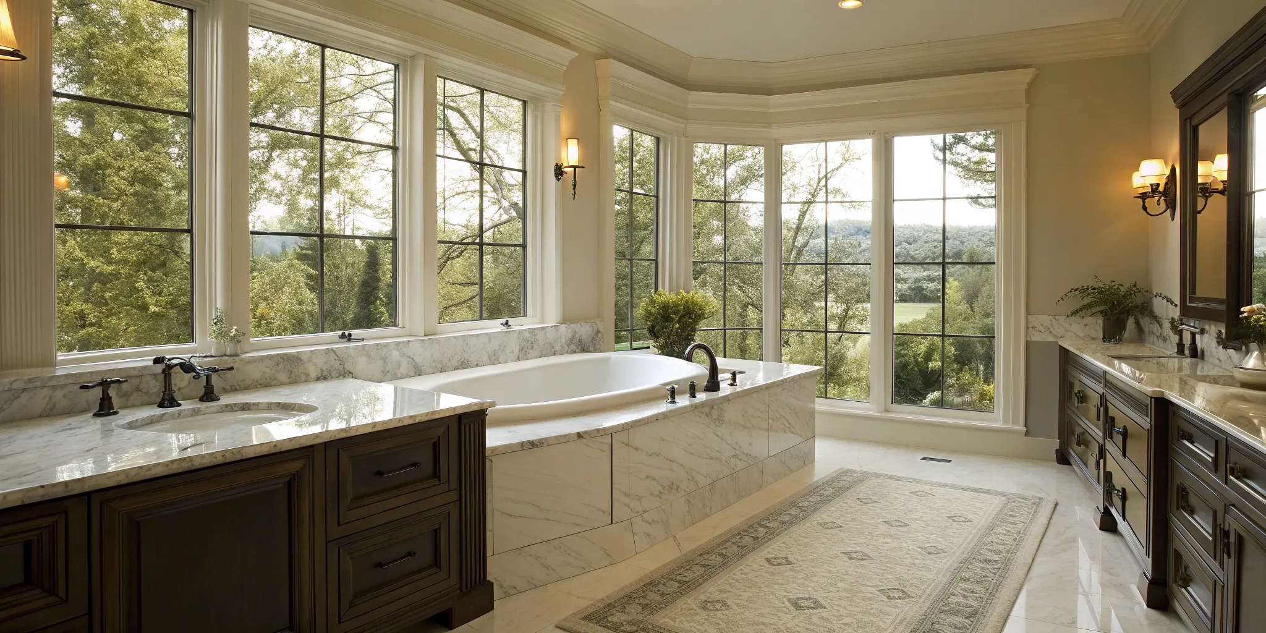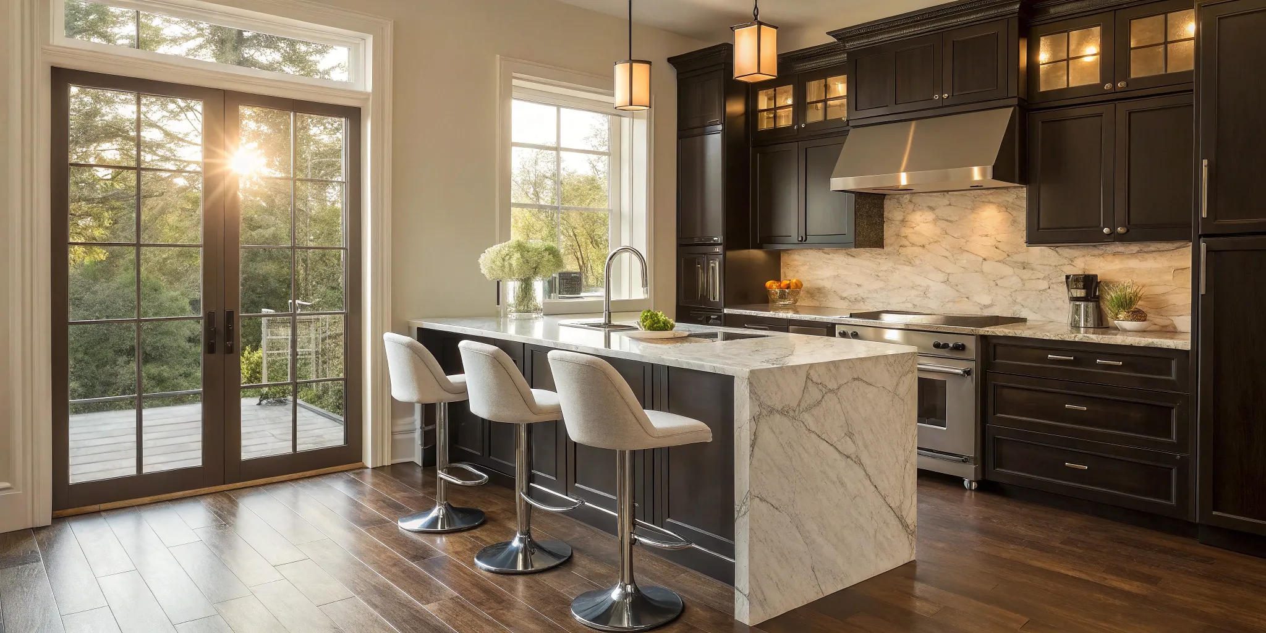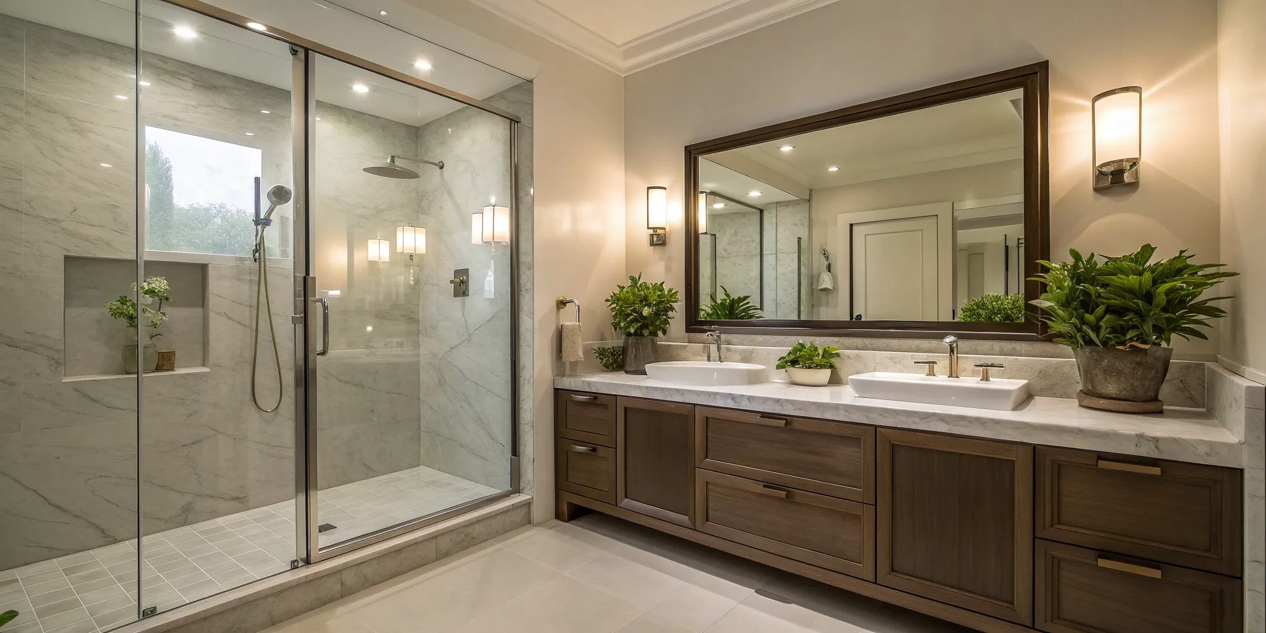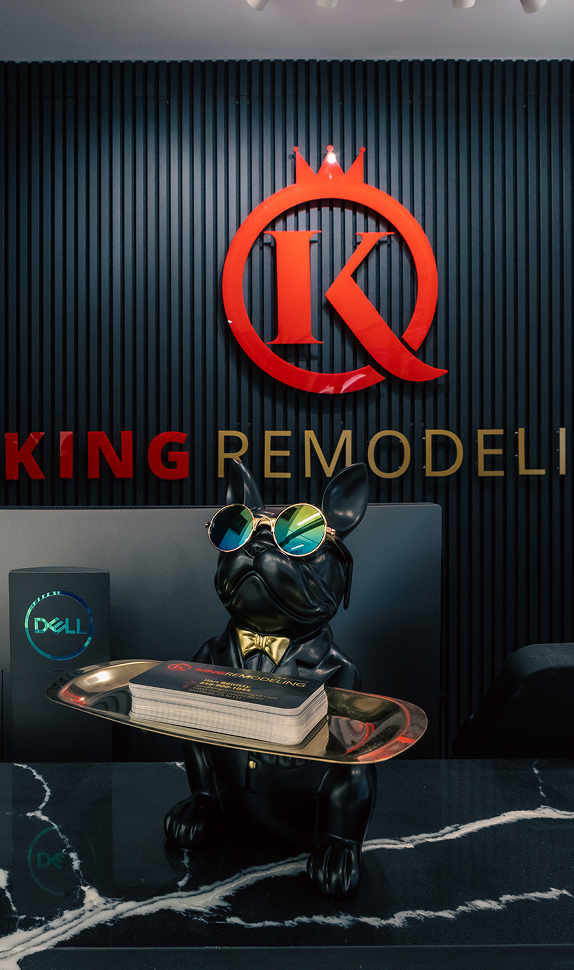There’s a common myth that you need a huge primary suite to enjoy the luxury of a walk-in shower. Many homeowners believe their compact 5×7 bathroom automatically disqualifies them from this modern upgrade, leaving them stuck with a dated tub-and-curtain combo. As a design-build team that has transformed countless San Diego bathrooms, we’re here to tell you that’s simply not true. A small footprint doesn’t have to limit your vision. With the right strategy, you can create a space that feels open, airy, and incredibly functional. It all comes down to choosing the perfect 5×7 bathroom with walk-in shower layout to unlock your room’s hidden potential.
Key Takeaways
- Start with a Smart Layout: Before choosing finishes, decide on the best placement for your walk-in shower, vanity, and toilet. A well-planned layout is the most effective way to maximize your 35 square feet and create an intuitive, comfortable flow.
- Use Finishes to Create Space: Make the room feel larger with strategic design choices. Opt for a light color palette, large-format tiles with minimal grout lines, and a wall-mounted vanity to create an open, bright, and uncluttered atmosphere.
- Prioritize Functional Details: A great small bathroom works as well as it looks. Layer your lighting to eliminate shadows, install a quality exhaust fan to manage moisture, and integrate smart storage like a shower niche to keep your space organized and serene.
3 Smart Layouts for a 5×7 Bathroom with a Walk-In Shower
A 5×7 bathroom is a standard size in many San Diego homes, but making it feel spacious and functional with a walk-in shower requires a smart plan. The right layout is the foundation of a successful bathroom remodeling project, dictating flow, storage, and the overall feel of the room. While 35 square feet might sound limiting, our design team has found that a few proven arrangements work beautifully to maximize every inch. These three layouts are our go-to solutions for creating a small bathroom that feels open, comfortable, and perfectly suited to your daily routine.
The Corner Shower Layout
Tucking your walk-in shower into a corner is one of the most effective ways to open up a small bathroom. This approach uses a space that can sometimes feel awkward and turns it into a functional focal point. By placing the shower here, you free up significant floor area, making the room feel larger and easier to move around in. It also softens the room’s geometry by removing a hard 90-degree angle. This layout gives you great flexibility for placing the vanity and toilet on the remaining walls and often leaves just enough room for a small linen cabinet or open shelving for extra storage.
The Linear “Galley” Layout
If your 5×7 bathroom is more rectangular, a linear layout can create a clean, streamlined look. In this design, we typically place the walk-in shower along the back 5-foot wall, with the toilet and vanity aligned on one of the longer 7-foot walls. This creates a clear “galley” or pathway through the space, which prevents it from feeling cramped. It’s an incredibly efficient use of the floor plan that keeps everything accessible without obstruction. You can see how different fixture arrangements impact the final look in our featured projects. This layout also provides a great opportunity to make the shower a statement piece with a built-in bench or beautiful tile work.
The Single-Wall Layout
For the most open feel possible, consider aligning all your fixtures—shower, toilet, and vanity—along one of the 7-foot walls. This arrangement consolidates all the plumbing to one side, which can sometimes simplify the construction process. More importantly, it leaves the opposite wall completely free, creating an uninterrupted visual line and maximizing the usable floor space. To add storage without clutter, we often design a low-profile “pony wall” between the shower and the vanity. This not only separates the wet and dry zones but also creates a perfect nook for a tall, narrow cabinet. It’s a clever solution you can explore when selecting materials at our San Diego showroom.
Sizing Your Walk-In Shower for a 5×7 Space
Once you have a layout in mind, the next step is to determine the right size for your walk-in shower. In a 35-square-foot bathroom, every inch counts. The goal is to create a shower that feels spacious and comfortable without overwhelming the room. It’s a balancing act between meeting building codes, ensuring accessibility, and designing a space you’ll love to use every day. Let’s break down the key considerations for sizing and enclosing your new shower.
Minimum vs. Comfortable Dimensions
While local building codes set the absolute minimum size for a shower—often around 30×30 inches—I always encourage clients to think about comfortable dimensions instead. A 36×36 inch shower provides noticeably more elbow room, making daily routines feel less cramped. If your layout allows for a rectangular shape, a 60×30 inch space (the size of a standard tub) feels downright luxurious. Our design team helps you map out the perfect footprint during your bathroom remodeling project, ensuring the final design is both compliant and perfectly suited to your needs. We focus on creating a shower that’s a pleasure to step into, not just one that simply fits.
Choosing Between a Doorless Shower and Glass Panels
A doorless, or zero-entry, shower is a fantastic way to make a small bathroom feel more open and spa-like. By removing the visual barrier of a door, you create a seamless flow. The key to a successful doorless design is smart water containment, which involves strategic showerhead placement and a precisely sloped floor. Alternatively, a fixed glass panel or a frameless glass door can achieve a similar airy effect. These options keep water contained while allowing light to pass through, preventing the shower from feeling like a dark box. You can see beautiful examples of both styles in our featured projects to decide which look you prefer.
How to Make Your 5×7 Bathroom Feel Bigger
A 5×7 bathroom is a standard size, but it doesn’t have to feel standard. With a few strategic design choices, you can make this compact space feel open, airy, and surprisingly spacious. It’s not about magic; it’s about making smart decisions with your fixtures, vanity, and storage. By focusing on scale and function, you can create a bathroom that feels both luxurious and efficient, proving that great design isn’t limited by square footage. The key is to choose elements that save floor space while drawing the eye upward, creating an illusion of a larger room. When every piece is selected with intention, from the sink faucet to the shower tile, the entire space works together to feel cohesive and expansive. It’s about being intentional with every choice to ensure the final result is a beautiful, functional retreat that feels much larger than its dimensions suggest.
Select Compact Fixtures
One of the most common missteps in a small bathroom remodel is choosing fixtures that are too large for the space. A bulky vanity or an oversized toilet can instantly make the room feel cramped and difficult to move around in. Instead, opt for fixtures designed with smaller spaces in mind. Consider a vanity with a reduced depth, a round-front toilet instead of an elongated one, or a sleek pedestal sink. These compact choices free up precious inches of floor space, which makes a significant visual impact. Our design team can help you select perfectly scaled fixtures during your bathroom remodeling project, ensuring every piece fits just right.
Use Wall-Mounted and Floating Vanities
Lifting your vanity off the ground is one of the most effective ways to create a sense of spaciousness. A wall-mounted or “floating” vanity allows the flooring to extend all the way to the wall, which tricks the eye into seeing a larger area. This modern look also makes cleaning the floor much easier. For even more space-saving, consider a wall-mounted toilet. Because the tank is concealed within the wall, you can gain several inches of valuable room. Seeing these options in person at our San Diego showroom can help you appreciate how much floor space they truly save.
Integrate Smart Storage
Clutter is the enemy of a small bathroom. To keep your countertops clear and your space serene, you need to be clever about storage. Think vertically and look for ways to build storage into the walls. A recessed medicine cabinet offers hidden storage without protruding into the room. Tall, shallow cabinets or open shelving can provide ample space for towels and toiletries without taking up a large footprint. In the shower, a built-in niche is a must-have for keeping shampoo and soap organized and off the floor. By planning for storage from the start, you can maintain a clean, uncluttered look that makes the entire room feel bigger.
Design Tricks That Create More Space
Beyond the layout, a few clever design choices can make your 5×7 bathroom feel surprisingly open and airy. These visual tricks play with light, color, and texture to create an illusion of spaciousness without adding a single square foot. When you’re ready to choose your finishes, seeing how these elements work together in our San Diego showroom can make all the difference.
Go Light and Bright with Your Color Palette
One of the simplest ways to open up a compact bathroom is with color. Light and neutral palettes—think soft whites, pale grays, and even light blues or greens—are fantastic at reflecting light. This creates a bright, airy atmosphere that makes the walls feel like they’re receding. Darker colors, on the other hand, tend to absorb light and can make a small room feel closed-in. By keeping your primary surfaces like walls, tile, and your vanity in a lighter color family, you establish a clean, expansive backdrop for your entire bathroom design.
Use Large Tiles for a Seamless Look
When it comes to tile, bigger is often better in a small bathroom. Using large-format tiles on the floor and shower walls means you’ll have fewer grout lines. Why does this matter? Grout lines create a grid-like pattern that can visually chop up a space, making it feel busy and small. With fewer lines, your eye sees a more continuous, unbroken surface, which translates to a feeling of spaciousness. This trick works beautifully with a variety of flooring and surface materials, from sleek porcelain to elegant natural stone, giving you a clean, high-end look.
Place Mirrors and Glass Strategically
Mirrors and glass are your best friends in a small bathroom remodel. A large mirror, especially one that spans the entire wall above your vanity, can visually double the size of the room by reflecting the space and any available light. For your walk-in shower, opt for a frameless glass enclosure instead of a shower curtain. This clear barrier keeps the sightlines open, allowing you to see from one end of the room to the other. This simple change prevents the shower from feeling like a separate, boxed-in area and makes the entire bathroom feel like one cohesive, larger space. You can see great examples of this in our past projects.
Where to Place Your Toilet, Vanity, and Door
Even in a compact space, the placement of your toilet, vanity, and door dictates the entire flow and feel of your bathroom. Getting this “golden triangle” right is the key to a room that feels intuitive and comfortable, not cramped and awkward. A thoughtful layout prevents daily frustrations, like a door that bumps into the vanity or a toilet that’s uncomfortably close to the wall. This is a crucial part of our design and planning process, where we map out every inch to maximize function and style.
Positioning the Toilet for Comfort and Flow
Let’s be honest—no one wants the toilet to be the first thing they see. For a more pleasant and private experience, the ideal layout tucks the toilet away from the direct line of sight of the doorway. We always design for at least 15 inches of clear space from the center of the toilet to any wall or fixture. This isn’t just a design rule; it’s a standard for comfort that makes a huge difference in daily use. In a 5×7 layout, placing the toilet beside the vanity or next to the shower wall often works best. For an even greater sense of space, a wall-mounted toilet can be a game-changer, freeing up precious floor area.
Arranging the Vanity and Sink
Your vanity is a workhorse, providing storage, counter space, and a major style statement. While a standard vanity might be too bulky, a 5×7 bathroom is the perfect place for smarter solutions. We often recommend floating vanities in our bathroom remodeling projects because they expose more flooring, making the room feel larger and airier. A narrower, custom-built vanity can also provide the storage you need without crowding the walkway. If you dream of more counter space, a longer vanity can work, but we’ll make sure it doesn’t block the door or create a bottleneck. It’s all about finding that perfect balance between storage and open space.
Planning for Door Swing and Walkways
The final piece of the puzzle is movement. We carefully map out “collision zones” to ensure your main door, shower door, and vanity drawers can all open without hitting anything. A door that can’t open fully is a constant annoyance you don’t have to live with. This is where a pocket door can be a true hero, sliding into the wall to eliminate the need for swing clearance altogether. For the shower, a sliding glass door or a fixed panel with a doorless entry can also save critical space. Thinking through these simple movements ensures your finished bathroom isn’t just beautiful—it’s effortless to use every single day.
Practical Storage Solutions for a 5×7 Bathroom
In a compact bathroom, smart storage is the key to a space that feels both functional and serene. When every square inch matters, you have to get creative with how you store your daily essentials. The goal is to keep countertops clear and floors uncluttered without sacrificing style. By integrating storage directly into your bathroom’s design, you can create a room that feels organized, open, and perfectly suited to your routine. It’s not about finding more space, but about making the most of the space you have.
Add a Built-In Shower Niche
One of the best ways to streamline your shower is by swapping a clunky caddy for a built-in shower niche. This recessed shelf is built directly into the wall, giving you a designated spot for shampoos, soaps, and razors without taking up any elbow room. It’s a clean, seamless solution that keeps everything you need within arm’s reach. Beyond its practicality, a niche is a fantastic design opportunity. You can line it with a bold accent tile to create a pop of color or continue your main shower tile for a subtle, integrated look. Planning for a niche is a core part of our bathroom remodeling process, ensuring it’s perfectly placed and waterproofed.
Think Vertically with Shelving
When floor space is at a premium, look up. Utilizing your bathroom’s vertical space is a game-changer for storage. Instead of a wide, short storage unit, consider a tall, narrow linen tower. You can also install floating shelves above the toilet to hold towels, baskets, or a few decorative items. These open shelves keep the room from feeling boxed in. Another great option is a recessed medicine cabinet with a mirrored front, which provides hidden storage while also making the room feel brighter and larger. These strategies help you build storage into the wall rather than having it protrude into your limited space.
Choose a Multi-Functional Vanity
Your vanity is likely the largest piece of furniture in your bathroom, so it needs to be a storage workhorse. A wall-mounted or “floating” vanity is an excellent choice for a 5×7 bathroom because it frees up floor space, creating the illusion of a larger room. Look for models with deep drawers instead of cabinets, as they make it much easier to organize and access your toiletries. Even a compact vanity can offer significant storage if it’s designed well. Visiting our San Diego showroom can help you see and feel different vanity styles, finding the perfect balance of size, storage, and aesthetic for your project.
Choosing Tile and Flooring to Unify the Space
The right tile and flooring choices are your secret weapon in a small bathroom. More than just a functional surface, they set the tone for the entire room and can trick the eye into seeing more space than is actually there. The goal is to create a sense of visual flow, connecting each area of the bathroom so it feels open and unified rather than cramped and choppy. By being strategic with your materials, you can make your 35-square-foot bathroom feel surprisingly airy and spacious.
The key is to think about how different surfaces connect. Do they create a hard stop, or do they flow seamlessly from one to the next? Visiting a showroom can be incredibly helpful here, allowing you to see and touch materials side-by-side to find the perfect combination. Seeing how light hits different finishes and how textures work together in person is a crucial step in designing a space that feels both cohesive and expansive.
Run Flooring Material Continuously
One of the most effective ways to make a small bathroom feel larger is to use the same flooring throughout the entire space—including inside the walk-in shower. When you run the same tile from the doorway straight through to the shower wall, you erase the visual boundaries that typically segment the room. This creates an uninterrupted plane that makes the floor plan feel much more generous. This technique is especially powerful in a curbless shower design, where the floor flows seamlessly into the shower area, enhancing the open, accessible feel. You can see examples of this in our featured projects.
Select Wall Tile Patterns That Add Height
Just as you can make the floor feel wider, you can also make the ceiling feel higher. The trick lies in how you lay the wall tile. By installing rectangular tiles—like a classic subway or a more modern plank—in a vertical pattern, you draw the eye upward. This simple orientation creates an illusion of height, making the entire room feel taller and more open. It’s a subtle but powerful design choice that counteracts the compact footprint of a 5×7 bathroom. This works beautifully on a shower accent wall or behind the vanity to add a sense of lift and dimension to the space.
Create a Cohesive, Seamless Look
To maximize the sense of space, opt for a light and bright color palette. Light-colored tile and flooring—think soft whites, light grays, or warm beiges—reflect more light, making the entire room feel brighter and more open. Another pro tip is to use large-format tiles. Larger tiles mean fewer grout lines, which translates to less visual clutter. A wall or floor with minimal grout lines looks like a clean, continuous surface, which helps the space feel less busy and more serene. This combination of light colors and large tiles is a go-to strategy for any successful small bathroom remodel.
Common Mistakes to Avoid in a Small Bathroom Remodel
A small bathroom remodel is a puzzle where every piece has to fit perfectly. With limited square footage, even minor missteps can make the space feel cramped, dark, or dysfunctional. The good news is that most of these mistakes are entirely preventable with thoughtful planning. When you know what to watch out for, you can make choices that maximize both style and function for years to come.
Thinking through these potential pitfalls ahead of time is a core part of any successful bathroom remodeling project. It’s about more than just picking pretty tile; it’s about creating a layout that flows, fixtures that fit, and systems that work correctly behind the walls. By avoiding these common errors, you ensure your finished bathroom is a relaxing retreat, not a daily frustration.
Forgetting About Lighting and Ventilation
A dark, steamy bathroom is nobody’s idea of an oasis. One of the biggest mistakes is relying on a single overhead light to do all the work. Proper lighting is essential for creating an inviting atmosphere and ensuring the room is functional. Instead of placing one fixture in the center of the ceiling, it’s better to layer multiple light sources. Think about adding sconces on either side of the vanity mirror for shadow-free task lighting and a dedicated waterproof light inside the shower. Just as important is ventilation. A high-quality, quiet exhaust fan is non-negotiable for preventing mold, mildew, and moisture damage to your new finishes.
Overcrowding the Room with Bulky Fixtures
When you’re designing a new space, it’s easy to fall in love with a grand vanity or a statement toilet. But in a 5×7 bathroom, scale is everything. Poor space planning with oversized fixtures can quickly make the room feel cramped and difficult to move around in. Every piece you choose should be proportional to the room’s small footprint. Opt for a sleek, wall-mounted floating vanity to create a sense of openness by showing more floor. Consider a compact, elongated toilet instead of a bulky, round-front model. Visiting our San Diego showroom can help you visualize how different fixtures will fit and feel in a smaller layout before you commit.
Ignoring Water Splashes and Drainage
Bathrooms are wet zones, and managing water is their most important job. Layout mistakes related to drainage and water containment are expensive and difficult to fix once the tile is set. Proper drainage and splash management are crucial to maintaining a functional and long-lasting space. This starts in the shower, with a floor that is perfectly sloped toward the drain to prevent pooling water. It also means choosing the right shower enclosure—whether it’s a glass panel or a door—to keep water from splashing all over the floor. Behind the scenes, professional waterproofing is the most critical step in protecting your home’s structure. Following a proven design and build process ensures these technical details are handled correctly from day one.
Getting Lighting and Ventilation Right
Lighting and ventilation are two of the most important—and often overlooked—elements in a small bathroom remodel. When done right, they work together to make your 5×7 space feel bright, open, and fresh. The right lighting plan can trick the eye into seeing a larger room, eliminating shadows and creating a welcoming atmosphere. Meanwhile, proper ventilation is a non-negotiable for protecting your investment. It prevents moisture from building up, which is the leading cause of mold, mildew, and peeling paint.
A successful bathroom remodeling project treats lighting and ventilation as foundational parts of the design, not as afterthoughts. Instead of relying on a single, harsh overhead light, a thoughtful plan layers different types of light to support everything you do in the space, from getting ready in the morning to winding down at night. Similarly, choosing the right exhaust fan ensures your beautiful new tile and fixtures stay that way for years to come. It’s about creating a space that is not only beautiful but also healthy, comfortable, and functional for your daily routine.
Maximize Natural Light
If your bathroom has an exterior wall, bringing in natural light is one of the most effective ways to make it feel bigger. A window or a skylight can completely transform a cramped room, making it feel airy and connected to the outdoors. Don’t worry about privacy—you can opt for frosted or textured glass that lets light stream in without sacrificing seclusion. If a traditional window isn’t an option, a “solar tube” or “sun tunnel” can be a fantastic alternative, funneling natural light from your roof down into the bathroom.
Layer Your Artificial Lighting
One of the biggest mistakes we see is relying on a single ceiling fixture to light the entire bathroom. This creates harsh shadows, especially at the vanity. A much better approach is to layer your lighting. Start with ambient light from recessed cans or a stylish flush-mount fixture for overall illumination. Next, add task lighting, like a pair of sconces flanking your vanity mirror, to provide clear, shadow-free light for grooming. Finally, you can add accent lighting, such as a waterproof LED strip in a shower niche, to add a touch of drama and depth. Our designers can help you map out a perfect lighting plan in our showroom.
Install the Right Exhaust Fan
A bathroom without proper ventilation is a recipe for moisture problems. An effective exhaust fan is essential for pulling steam and humid air out of the room, preventing mold and protecting your walls, ceiling, and cabinetry. It’s important to choose a fan that’s properly sized for your bathroom’s square footage, measured in CFM (cubic feet per minute). Modern fans are incredibly quiet and efficient, and many come with features like humidity sensors that automatically turn the fan on when things get steamy. This small detail makes a huge difference in maintaining the quality and air comfort of your new bathroom.
Related Articles
- How to Get a Quote for Bathtub to Shower Remodel
- Cost to Remodel a Small Bathroom: A 2025 Guide
- 25+ Small Bathroom Ideas on a Budget
- Convert Tub to Walk In Shower: Before and After Guide
Frequently Asked Questions
Is a 5×7 bathroom really big enough for a comfortable walk-in shower? Absolutely. While 35 square feet is compact, the key is a smart layout that maximizes every inch. By choosing the right placement for the shower, like tucking it in a corner or aligning it along a back wall, you can create a shower that feels spacious without cramping the rest of the room. It’s less about the total square footage and more about thoughtful space planning.
I’m thinking of removing my only bathtub for a walk-in shower. Will this hurt my home’s resale value? This is a common concern, and the old advice was to always keep at least one tub. However, trends have shifted. For many San Diego buyers, a beautifully updated and accessible primary bathroom with a luxurious walk-in shower is more appealing than a dated tub-shower combo. The right choice often depends on your specific neighborhood and lifestyle, but a well-designed, functional bathroom almost always adds value.
With all these options, how do I choose the best layout for my specific bathroom? The ideal layout depends on your bathroom’s unique quirks, like the location of the door, any windows, and existing plumbing lines. It also comes down to your personal priorities—do you value more counter space or a larger shower? This is where working with a design team makes a huge difference. We can map out your exact space and create a custom plan that balances your needs with the room’s potential.
What’s the most important thing to get right in a small bathroom remodel? Getting the scale right is the most critical piece of the puzzle. Choosing fixtures that are proportional to the room—like a floating vanity or a compact toilet—is the foundation for a space that feels open and functional. You can always change a paint color or a faucet, but if the main elements are too bulky, the room will always feel cramped.
How can I visualize how these layouts and materials will look in my actual space? That’s the best part of a design-build process. We create detailed 3D renderings that show you exactly how the finished layout will look and feel. You can also visit our San Diego showroom to see and touch the materials in person, pairing tiles with vanity finishes to ensure everything feels cohesive. It takes all the guesswork out of the process so you can feel confident in your decisions.
