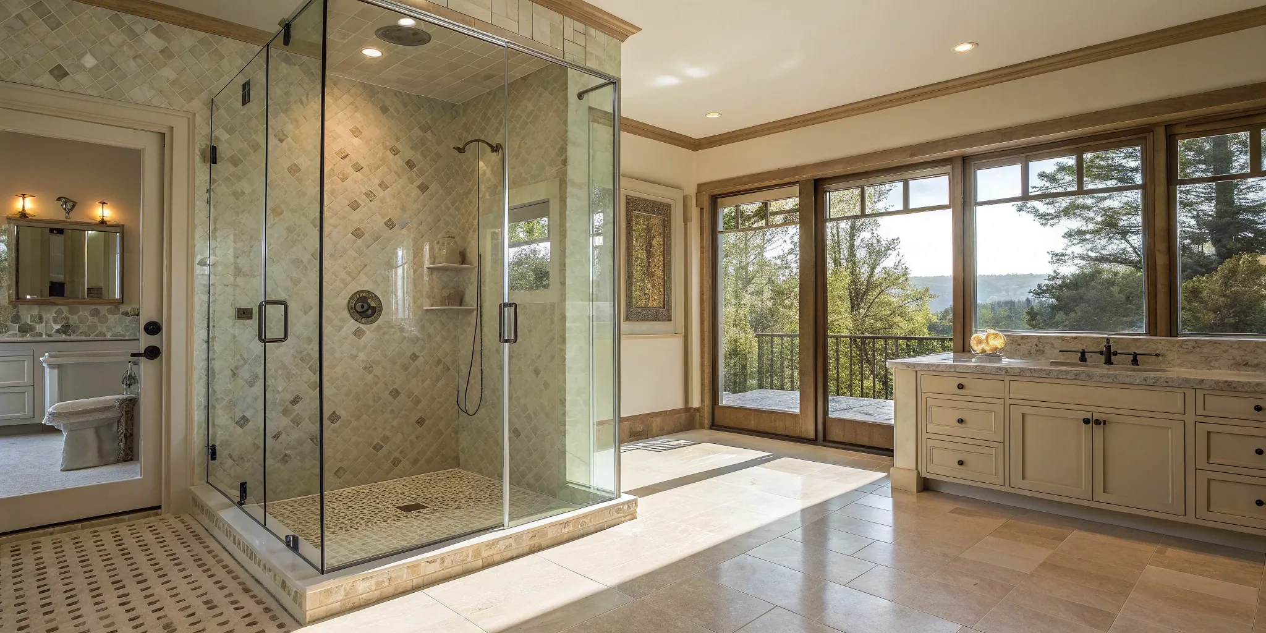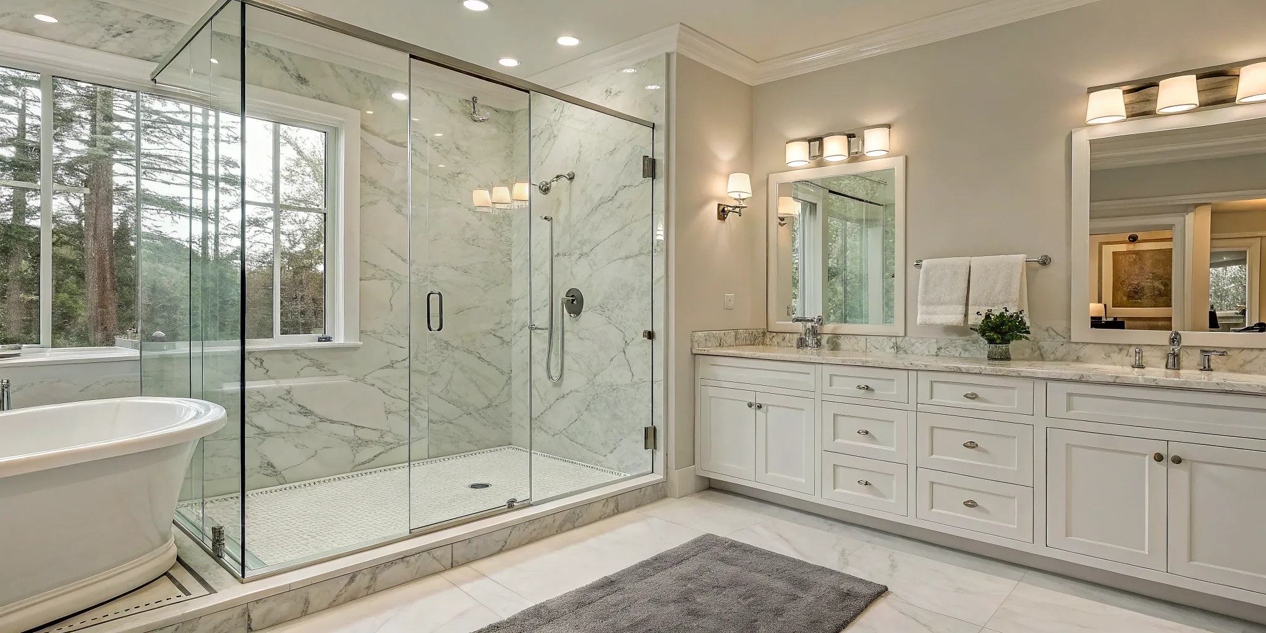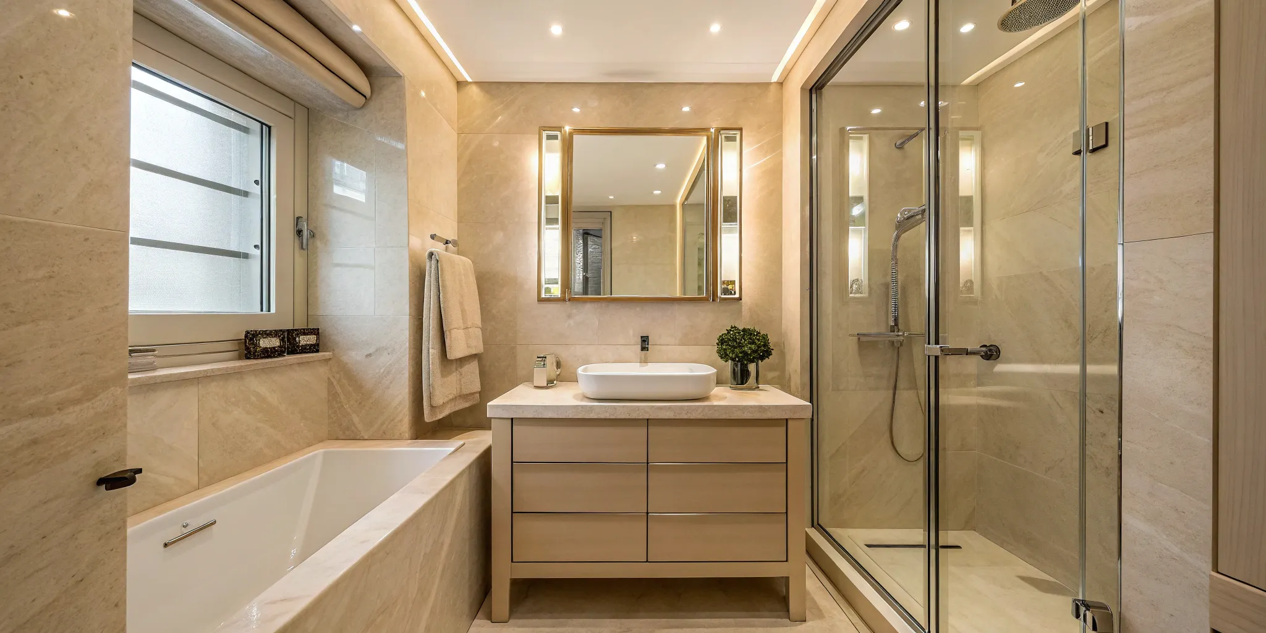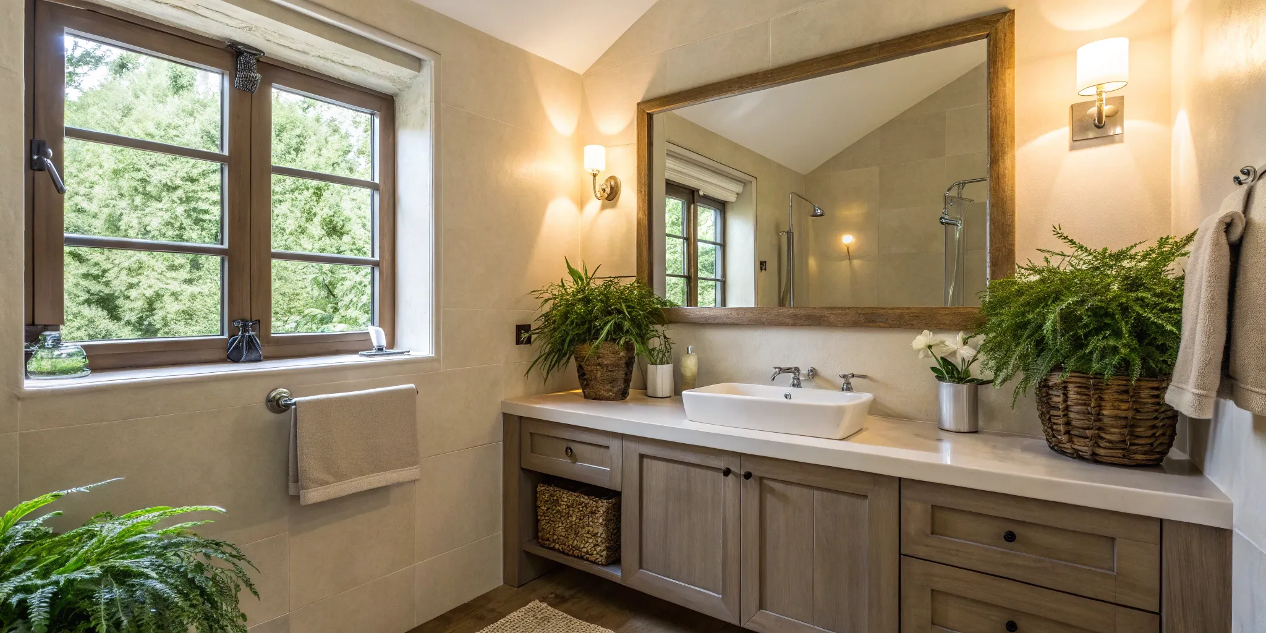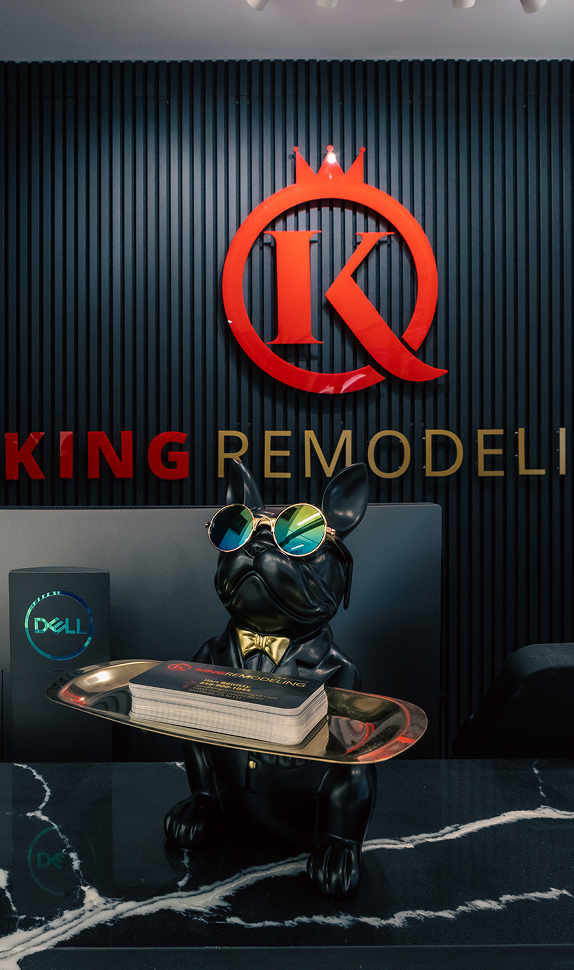Removing a bulky, outdated bathtub opens up a world of design possibilities. Suddenly, you have a clean slate to create a walk-in shower that perfectly matches your style and needs. Will you choose classic subway tile for a timeless look, or a dramatic natural stone slab for a touch of luxury? Do you want a sleek, minimalist design or one with built-in niches and a comfortable bench? Visiting our San Diego showroom can help you see and feel the materials that will bring your vision to life. This guide will help you explore your options, but the first step in turning your ideas into reality is to get a quote for bathtub to shower remodel.
Key Takeaways
- Your Budget is a Direct Reflection of Your Choices: The total cost of your conversion is determined by your selections, from tile and fixtures to accessibility features. A transparent, itemized quote is essential for making informed decisions that align your design vision with your financial plan.
- Define Your Vision Before the First Meeting: A successful remodel starts with clear preparation. By creating a wishlist, gathering inspiration photos, and understanding your space, you empower your design team to create a functional and beautiful shower that truly fits your lifestyle.
- Focus on Value, Not Just Price: The right contractor provides more than a low bid; they offer a clear process, transparent communication, and a commitment to quality backed by a solid warranty. Thoroughly vetting your options ensures you find a trustworthy partner who will deliver a lasting, high-quality result.
What Determines Your Tub-to-Shower Conversion Cost?
When you start planning a tub-to-shower conversion, one of the first questions you’ll have is, “How much will this cost?” The answer isn’t a single number, because the final price depends on a combination of factors unique to your space and vision. Think of it less like buying a product off the shelf and more like commissioning a custom piece of work. The total investment covers everything from the beautiful tile you choose to the expert hands that install it.
The main cost drivers fall into a few key categories: the materials and finishes you select, the amount and complexity of the labor required, any necessary plumbing or structural updates, and the addition of custom or accessibility features. Understanding these components helps you see exactly where your money is going and allows you to make informed decisions that align with your budget. A design-build firm simplifies this by managing every detail under one roof, providing a clear, comprehensive quote that covers the entire scope of work. This integrated approach, like our process, helps prevent surprise costs and ensures your project runs smoothly from start to finish.
Materials and Finishes
The materials you choose are a major factor in your project’s total cost and its final look. For shower walls, options range from affordable acrylic surrounds to classic subway tile to high-end natural stone slabs. The complexity of the tile design, the type of tile used, and the labor involved in the installation can all add to the overall cost. Beyond the walls, you’ll select fixtures like the showerhead and handle, a glass enclosure, and flooring. Visiting a design showroom is a great way to see these options side-by-side, helping you balance aesthetics with your budget and find the perfect combination for your new shower.
Labor and Installation
Skilled labor is the engine that brings your vision to life, and it’s a significant portion of your budget. The cost of labor depends on the complexity of your project and the experience of the team. A simple conversion in the same footprint will require less labor than a project that involves reconfiguring the layout. The installation process includes several stages: demolition of the old tub, preparing the space, expert waterproofing (a critical step!), plumbing work, tile setting, and final fixture installation. Investing in a qualified, vetted crew ensures every step is done correctly, giving you a beautiful and durable shower that will last for years.
Plumbing and Structural Changes
What’s happening behind the walls is just as important as what you see on the surface. Converting a tub to a shower almost always requires plumbing modifications, most notably moving the drain from a tub-style side position to a central shower position. If you’re also relocating the showerhead or controls, that will add to the scope. In some cases, we might find water damage in the subfloor or walls after removing the old tub, which will need to be repaired. These structural and plumbing adjustments are essential for the long-term integrity and functionality of your bathroom remodel.
Permits and Code Requirements
Any project that involves altering your home’s plumbing requires a permit from your local municipality. This isn’t just red tape—it’s a crucial step that ensures all work is performed to current building and safety codes, protecting your home and your family. A professional remodeling firm will handle the entire permitting process for you, from application to final inspection. When you receive a quote, make sure it includes the cost of permits. Omitting them can lead to compliance issues, fines, and major headaches down the road, so it’s a non-negotiable part of a properly executed project.
Accessibility and Safety Features
One of the most common reasons homeowners convert a tub to a shower is to create a safer, more accessible bathing experience. If you find it difficult or risky to step over a high bathtub edge, a walk-in shower is a smart choice for safety. You can enhance it further with features like a built-in bench, strategically placed grab bars, and non-slip tile. For ultimate accessibility, a zero-threshold or “curbless” entry eliminates any barrier. These thoughtful additions can be seamlessly integrated into a stylish design, proving that safety and beautiful design can go hand-in-hand in our featured projects.
How to Design Your Ideal Walk-In Shower
Converting your tub to a shower is the perfect opportunity to create a space that truly fits your lifestyle. This is the fun part—where you get to decide how your new shower will look, feel, and function. Thinking through these details now will help you communicate your vision clearly and ensure your bathroom remodel delivers exactly what you need. From spa-like features to practical safety elements, a well-designed walk-in shower can completely transform your daily routine.
Choosing Your Shower Features
The foundation of your shower design starts with its core features. Think about the experience you want to have every day. Do you prefer a gentle rainfall showerhead or a high-pressure, multi-function wand? You can also choose from a wide range of thermostatic or digital controls that set your preferred temperature instantly. The tile you select for the walls and floor sets the entire mood, from bright and airy ceramic to earthy, natural stone. Visiting a showroom can help you see and touch these materials, making it easier to visualize them in your own space and finalize your choices with confidence.
Popular Design and Amenity Ideas
Once you have the basics down, you can add amenities that make your shower feel like a personal retreat. A built-in bench is a popular addition, offering a place to sit and relax. For a sleek, modern look, consider a frameless glass enclosure, or go with an open, doorless design for a more spacious feel. You can also incorporate stylish and durable elements like crushed stone walls, which come in various colors and patterns. These thoughtful touches not only add function but also give your shower a custom look you can see in our featured projects.
Designing for Safety and Accessibility
A great walk-in shower is both beautiful and safe. If stepping over a high tub wall has become a concern, a zero-threshold or low-curb entry is a smart upgrade that makes access easy for everyone. Consider incorporating discreet grab bars that match your fixtures for added stability without sacrificing style. We also recommend using textured, non-slip tile for the shower floor to reduce the risk of falls. Planning for these features from the start ensures your new shower will be a comfortable and secure space you can enjoy for years to come.
Smart Storage and Organization
Tired of shampoo bottles cluttering the floor or hanging from a caddy? Your remodel is the perfect time to build in smart storage. A recessed wall niche is a classic solution that keeps your essentials tidy and within reach without taking up elbow room. For even more organization, you can add floating shelves or corner shelving made from tile or stone. By planning your storage during the design phase of our process, you can create a clean, streamlined look that keeps your shower feeling open and uncluttered.
Proper Lighting and Ventilation
Lighting and ventilation are two of the most important—and often overlooked—elements of shower design. Good lighting makes the space feel bigger and safer. We typically install waterproof recessed LED lights directly over the shower, which provides bright, even light without creating shadows. A high-quality, quiet exhaust fan is also essential. It prevents moisture buildup, protecting your bathroom from mold and mildew and keeping the air fresh. These functional details are key to creating a shower that is as practical as it is beautiful.
How to Prepare for Your Consultation
A successful remodeling project starts long before the first tile is laid. It begins with a great conversation. The more prepared you are for your initial consultation, the more productive it will be. Coming to the table with a clear vision, a realistic budget, and thoughtful questions helps us understand your goals and provide an accurate, detailed quote right from the start. Think of it as creating a roadmap for your project—it ensures we’re all heading in the same direction.
Taking a little time to organize your thoughts will make the entire design process smoother and more enjoyable. It helps our team tailor the conversation to your specific needs and tastes, moving you closer to the beautiful, functional walk-in shower you’ve been dreaming of. When you’re ready, the first step is to schedule a conversation with our design team.
Measure Your Current Space
While our team will take precise, professional measurements before any work begins, having a basic understanding of your bathroom’s dimensions is incredibly helpful for our first meeting. Grab a tape measure and jot down the room’s general length and width, the footprint of your current tub, and the ceiling height. Note the locations of any windows and the doorway. These initial numbers give us a starting point for space planning and help us discuss layout possibilities. This simple step provides valuable context and allows us to have a more meaningful discussion about what your new shower and bathroom layout can look like within our design-build process.
Create a Project Wishlist
This is your chance to dream a little. Start by making two lists: “must-haves” and “nice-to-haves.” Your must-haves are the non-negotiables. This could be a curbless, walk-in entry for accessibility, a built-in bench for comfort, or better water pressure. Your nice-to-haves might include a rain showerhead, a steam feature, or designer tile. Think about what you dislike about your current tub setup—is it hard to clean? Does it feel cramped? Answering these questions will help our designers craft a solution that truly fits your lifestyle. This list becomes the foundation of your bathroom remodeling plan.
Set a Realistic Budget
Talking about money can feel uncomfortable, but it’s one of the most important steps in planning a remodel. Having a clear budget range in mind doesn’t mean you’ll be pushed to the top of it; it means we can guide you toward materials and solutions that fit your financial comfort zone. A realistic budget allows us to make smart recommendations, balancing your wishlist with your investment level. As a design-build firm, we provide fixed-bid pricing, so you’ll know the total cost before construction starts. This transparency helps prevent surprises and ensures you get the best possible value for your new shower.
Gather Design Inspiration
A picture is worth a thousand words, especially when it comes to design. Start gathering images that capture the look and feel you want for your new shower. Pinterest and Houzz are fantastic resources, as are design magazines. As you save photos, look for common themes. Are you drawn to clean, modern lines or more traditional, classic styles? Do you prefer light and airy colors or bold, dramatic tile? Bringing these images to your consultation gives our designers a powerful visual guide to your aesthetic. For more ideas, you can explore our gallery of featured projects from other San Diego homeowners.
Key Questions to Ask Your Contractor
Your consultation is a two-way street. It’s just as much about you interviewing us as it is about us learning about your project. Come prepared with a list of questions to ensure you’re choosing the right partner. Good questions to ask include:
- Can you explain your end-to-end process?
- How will you communicate with me during the project?
- Do you use in-house employees or subcontractors?
- What kind of warranty do you provide?
- How do you protect my home and keep the job site clean?
Asking these questions helps you understand a company’s professionalism, communication style, and commitment to quality. You can learn more about our team and our dedication to a seamless client experience.
How to Get and Compare Quotes
Once you have a clear vision for your new shower, it’s time to find the right team to bring it to life. Getting quotes isn’t just about finding the lowest price; it’s about finding a partner who understands your goals and can deliver a high-quality result on time and on budget. A detailed, transparent quote is the foundation of a successful project, giving you a clear roadmap of what to expect. Let’s walk through how to gather bids and compare them effectively.
Find Qualified Local Contractors
Start by identifying a few reputable, licensed, and insured contractors in the San Diego area. Look for companies with a strong portfolio of bathroom remodels and positive client reviews. A design-build firm can be a great option, as one team handles everything from the initial design and material selection to the final construction. This integrated approach, like our process at King Remodeling, simplifies communication and ensures everyone is on the same page. Aim to get at least three quotes to get a solid sense of the market rate for your project’s scope.
What to Look for in a Quote
A professional quote is much more than a single number at the bottom of a page. It should be a detailed, itemized document that breaks down all anticipated costs. Look for specific line items for demolition, plumbing, electrical work, tile installation, waterproofing, fixtures, and finishes. The proposal should clearly state the brands and models of the products included. This level of detail ensures you’re not hit with surprise expenses later and allows you to make sure the quality of materials is consistent across the different bids you receive.
Compare Each Scope of Work
To make a fair comparison, you need to ensure each estimate covers the exact same scope of work. One contractor might include a high-end frameless glass door, while another quotes a standard framed one—a difference that can significantly impact the price. Lay your quotes out side-by-side and check that every task and material on your wishlist is accounted for in each one. If something is missing or unclear, don’t hesitate to ask for clarification. An apples-to-apples comparison is the only way to truly evaluate which offer provides the best value.
Check Credentials and Reviews
Before you sign a contract, do your homework. Verify that the contractor holds a valid license with the California Contractors State License Board (CSLB) and carries both liability insurance and workers’ compensation. Look beyond the testimonials on their website and check third-party review sites. Even better, ask for references from recent clients and ask them about their experience. You can learn a lot about how a contractor manages timelines, communicates, and handles unexpected issues by speaking with people who have completed projects similar to yours.
Red Flags to Watch Out For
Be wary of any quote that is dramatically lower than the others. While it might seem tempting, an unusually low bid often signals that the contractor is cutting corners, using subpar materials, or plans to add on extra charges once the project is underway. Other red flags include vague or incomplete contracts, high-pressure sales tactics, or a request for a large cash deposit upfront. A trustworthy professional will provide a clear, comprehensive proposal and give you the space you need to make an informed decision.
How to Manage Your Project Budget
A successful remodel isn’t just about beautiful results—it’s also about finishing the project feeling confident and in control of your investment. Managing your budget from the start is the best way to ensure a smooth, stress-free experience. It involves more than just a final number; it’s about understanding where your money is going, planning for choices you’ll make along the way, and having a safety net for the unexpected.
A detailed, transparent quote is your foundation. With a clear breakdown of costs, you can make informed decisions about what matters most to you, whether it’s a specific type of tile or a high-end fixture. A well-managed budget gives you the freedom to design a space you love without the worry of surprise expenses. It turns a potentially overwhelming process into an exciting and predictable journey.
Breaking Down Material and Labor Costs
Every project quote is built on two key components: materials and labor. Material costs depend entirely on your selections. A simple ceramic tile, for instance, will have a different price point than imported natural stone. The fixtures, shower glass, and vanity you choose also play a big role. Visiting a design showroom is a great way to see these options firsthand and find materials that fit both your style and budget.
Labor costs are determined by the scope and complexity of the work. Installing an intricate tile pattern, for example, requires more time and skill than a standard layout, which is reflected in the cost. The experience of the installation team is also a factor. Working with a skilled, in-house crew ensures the job is done right, protecting your investment in high-quality materials and giving you peace of mind.
Common Upgrades and Add-Ons
While your initial quote will cover the core conversion, it’s fun to think about features that can make your new shower uniquely yours. Common upgrades include built-in niches or benches for storage and seating, frameless glass doors for a sleek, open look, or even advanced features like steam systems or digital shower controls. These add-ons can significantly enhance your daily routine.
When planning your bathroom remodel, it’s helpful to create a “must-have” list and a “nice-to-have” list. This helps you prioritize where you want to invest. Discussing these options with your designer early on allows you to see how different features impact the overall budget, so you can find the perfect balance between function, luxury, and cost.
Exploring Your Financing Options
A bathtub-to-shower conversion is a valuable home improvement, and many homeowners choose to finance the project to make it more manageable. There are several common ways to fund a remodel, including a home equity line of credit (HELOC), a home equity loan, or a personal loan. Each option has its own terms and benefits, so it’s worth exploring what works best for your financial situation.
Some manufacturers and contractors partner with lenders to offer promotional financing, which can be a convenient solution. While we don’t offer financing directly, we believe in transparent pricing so you have a clear, fixed number to take to your lender. We’re always happy to provide the detailed documentation you need to secure your financing and move forward with your project confidently.
Understanding Warranties
A warranty is your assurance that the company you hired stands behind its work and the products it installs. You should expect two types of coverage: a manufacturer’s warranty on materials and a workmanship warranty from your contractor. Product warranties often cover defects, ensuring your shower fixtures, tiles, and glass won’t chip, crack, or fail with normal use.
Equally important is the labor warranty. This protects you against any issues that might arise from the installation itself. A reputable remodeler with a long history of quality work will always guarantee their craftsmanship. At King Remodeling, our commitment to excellence is backed by our long-standing reputation in San Diego, giving you confidence that your new shower is built to last.
Planning for a Contingency Fund
Even with the most meticulous planning, remodeling can sometimes uncover surprises, especially in older homes. That’s why we always recommend setting aside a contingency fund. This is a separate amount, typically 10-20% of the total project cost, reserved for unforeseen issues like hidden water damage, outdated plumbing that needs updating, or unexpected structural quirks.
Think of it as project insurance. If you don’t need it, you can put it back in savings or use it for a final upgrade. But if an issue does pop up, you’ll be able to handle it without derailing your budget or timeline. Our detailed remodeling process is designed to minimize these surprises, but having a contingency fund ensures you’re prepared for anything.
Related Articles
- How to Remodel Your Bathroom on a Budget – King Remodeling
- How to Plan a Bathroom Remodel – King Remodeling
- budgeting Archives – King Remodeling
- Top 10 materials for shower walls – King Remodeling – Blog
- Bathroom Remodeling Contractor in San Diego
Frequently Asked Questions
How long does a tub-to-shower conversion usually take? A typical conversion can take anywhere from one to three weeks from the start of construction. The exact timeline depends on the complexity of your project. A simple replacement will be on the shorter end, while a project involving significant plumbing changes, intricate tile work, and custom glass will naturally take longer. Our design-build process maps out every step, including inspections, so you have a clear and reliable schedule from the very beginning.
Will converting my tub to a shower increase my home’s value? A well-designed walk-in shower can certainly make your home more attractive to future buyers, especially if it improves accessibility or modernizes an outdated bathroom. While the exact return on investment varies, functional and stylish bathrooms are a major selling point in San Diego. More importantly, it’s an investment in your daily comfort and safety, which provides value you can enjoy right now.
What is the biggest mistake to avoid with this type of project? One of the most critical mistakes is underestimating the importance of proper waterproofing. What happens behind the tile is just as important as the tile itself. A poorly waterproofed shower can lead to leaks, water damage, and mold issues down the road. This is why hiring an experienced team that follows a meticulous, multi-step process is essential to ensure your new shower is completely sealed and built to last.
Do I need to hire a separate designer for my project? With a design-build firm like ours, you don’t need to hire a separate designer. Our in-house design team works with you from the very first conversation through material selection in our showroom and final installation. This integrated approach ensures your vision is perfectly translated into the final build, creating a seamless experience without the need to manage multiple vendors.
Can I keep my existing bathroom layout? Absolutely. Many tub-to-shower conversions happen within the same footprint as the original tub, which is often the most straightforward and cost-effective approach. During our initial design consultation, we can help you decide if the current layout works best for you or if a few small adjustments could dramatically improve the room’s flow and function.
