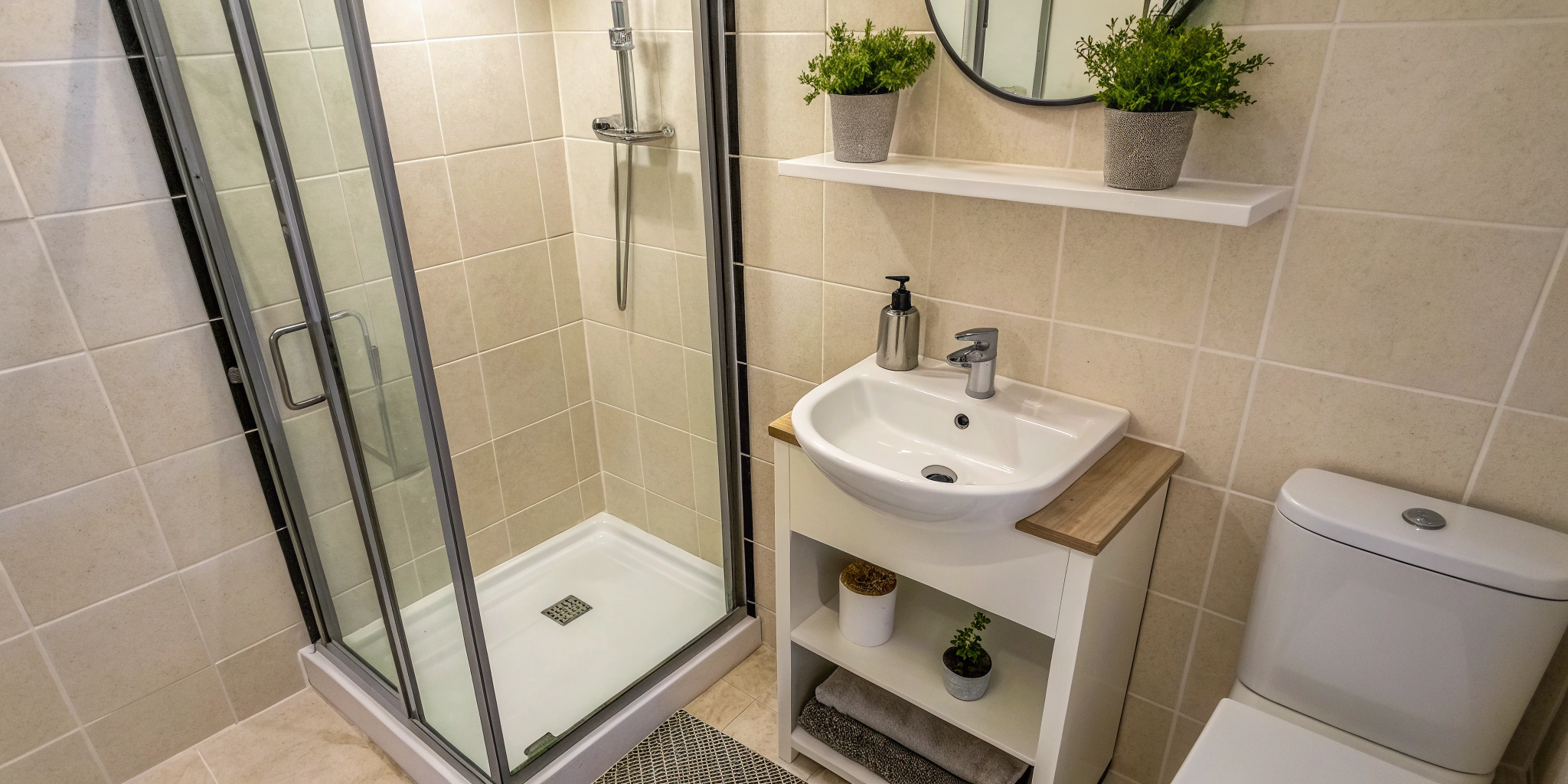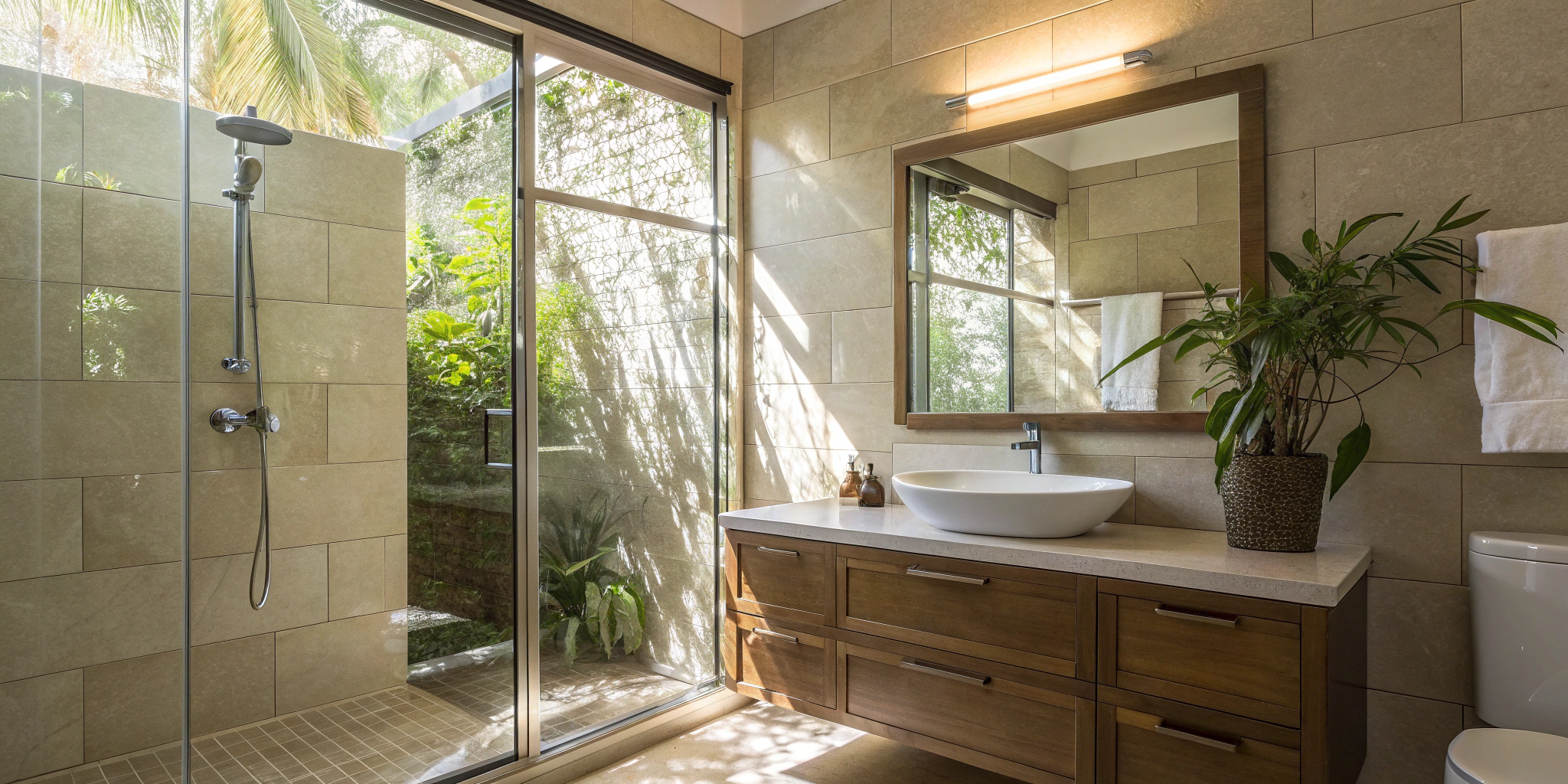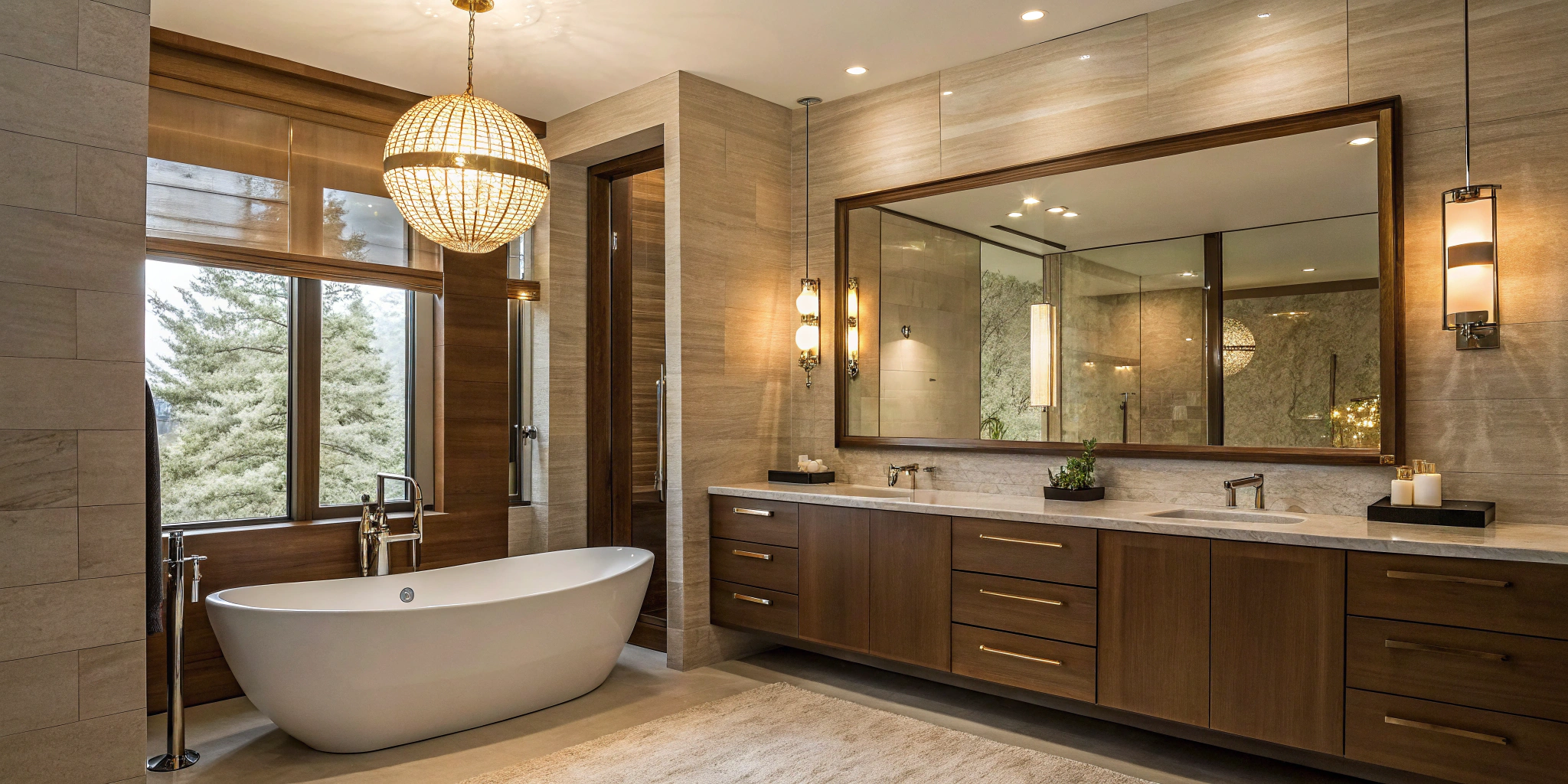Nearly everyone wishes their home could be bigger. One area of the home where people often feel this sentiment is the kitchen, where size can have a massive impact on the overall functionality of the space. However, just because a space is small does not mean that it has to be useless. In fact, there are many crafty methods of maximizing space in a small kitchen so that it can be just as functional and enjoyable as a larger one. Below, King Remodeling shares tips for kitchen remodeling that will make your space feel bigger than it is.
Maximizing Space in a Small Kitchen
1. Consider Adding Backsplash Storage
Backsplash storage is a type of kitchen fixture that can be placed on one of the walls of your kitchen to create additional storage space. Typically, backsplashes are made of stainless steel and contain many different pegs where kitchen staples such as pots, pans, and more can be hung. These pegs, in turn, can free up additional kitchen space for other objects that cannot be hung. Backsplashes can be concealed behind sliding panels so the items hung can be hidden away and do not contribute to a sense of clutter.
2. Add Additional Counter Space
One of the best ways to increase the space in one’s kitchen is through creating additional counter space. This can be as simple as placing cutting boards over sinks and other sections of the kitchen. Transforming unused sections of the counter can help you feel like there is additional counter space.
3. Think About Adding Folding Kitchen Tables
If you have a small kitchen, then a large table has the potential to take up the lion’s share of kitchen space. Folding tables that can be folded into the wall can ensure that you are not cramped before you sit down to eat. In addition, this can make the cooking process much easier and less hazardous, as you will not constantly be negotiating for space while you cook.
4. Think About Creating Additional Kitchen Space in The House
If your kitchen is simply too small to be practical, you might benefit from using space in other parts of the house to store kitchen materials. Specifically, you can use extra storage and closet space in other parts of your home to store kitchen tools that are not a priority. Additionally, if there is extra storage space in another section of the home, it would benefit you to fill that area with leftover kitchen equipment.
5. Utilize Mason Jars
This tip is most useful for those who do not have a pantry in their kitchen. If you are able to install shelves onto your walls, or if those shelves already exist, you can easily utilize large mason jars to increase the amount of storage space you have and keep various bulk food materials fresh.
6. Use Your Walls for Storage Space
Similarly to utilizing a storage backsplash, one method of maximizing space in a small kitchen is using the walls for additional storage space. In situations where you might not have ideal storage space in the kitchen, you should look at your walls for additional space. You can easily accomplish this by installing shelves on your walls, which can provide some additional space above the floor.
7. Maximize What Space You Have by Decluttering
When you have limited space, clutter can make matters worse. You can make things more efficient by ensuring that you always keep a clean kitchen. Specifically, you should examine the equipment in your kitchen and determine if you actually use it. Dispose of unused materials to free up additional space.
8. Consider a Full Remodel
If you find that the size of your kitchen is actively interfering with your life, you might want to consider remodeling. Even if you are a master of feng shui, at some point, your kitchen’s limitations cannot defy the physical laws of reality.
In situations like this, contacting a professional remodeler may be the most pragmatic decision you can make to increase your quality of life. Additionally, professional remodelers will have the skills and expertise to utilize the available space in your kitchen and your home to create a kitchen that fits your needs.
The Top Remodelers of San Diego
King Remodeling is one of the best resources for kitchen remodeling in San Diego. If you want to talk with professionals about your ideas for kitchen remodeling, contact our office today to set up an appointment.




